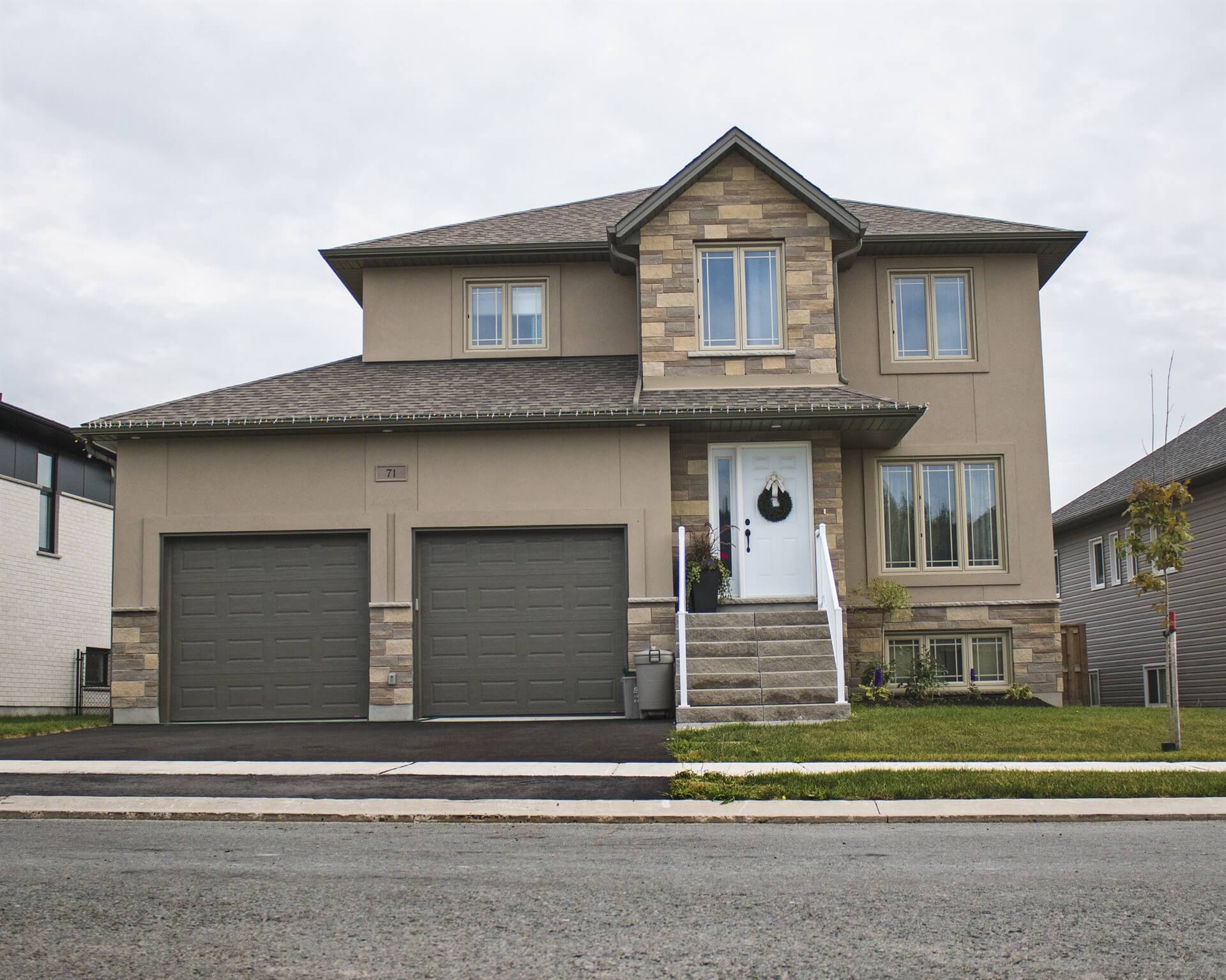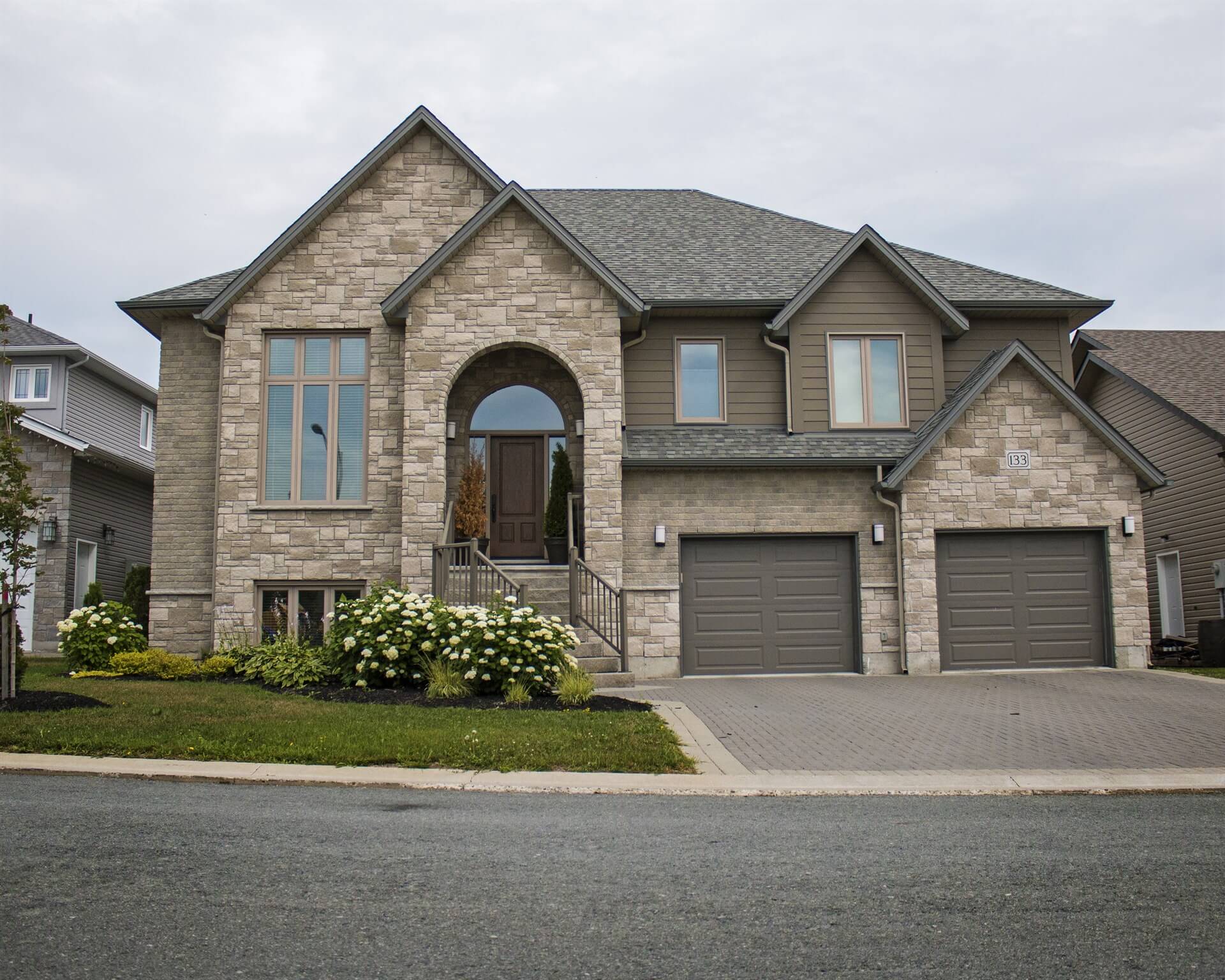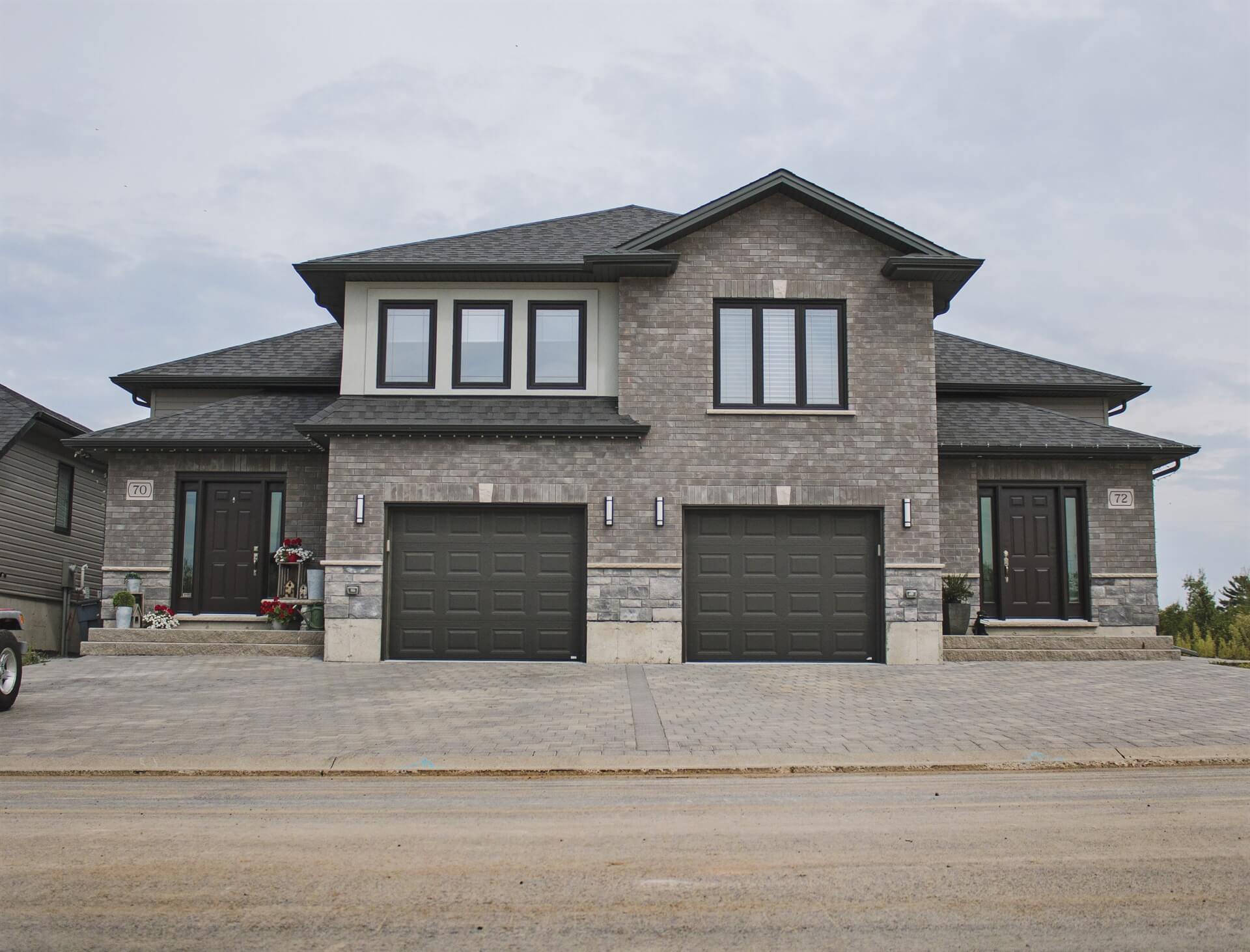Home Models
Featured Home Models
Featured Models
Page 1 of 0
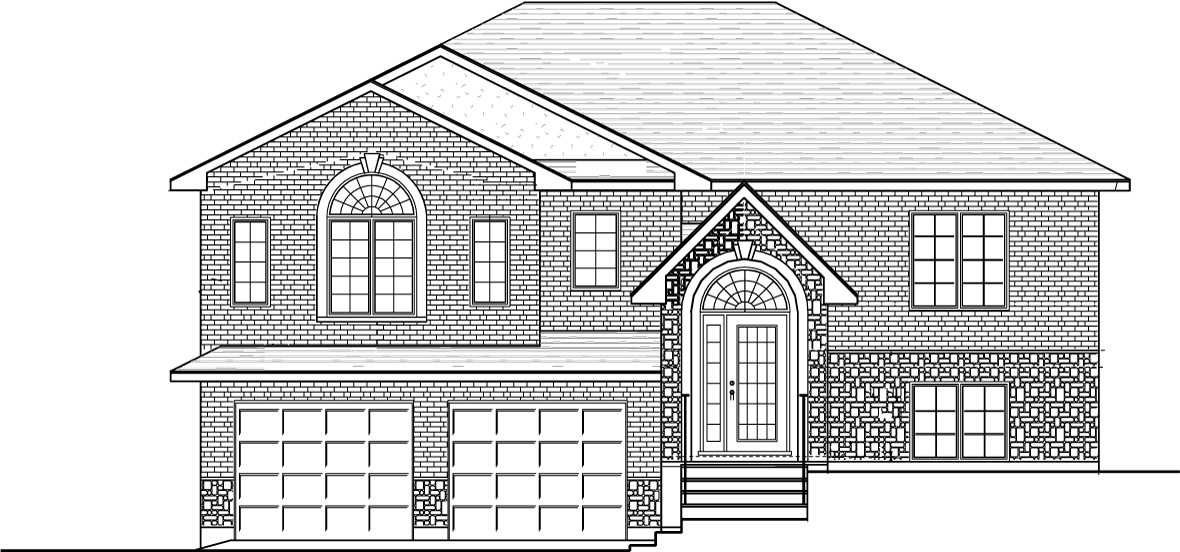
Jackson Expanded
Total Living | 2155 sq. ft.
The Jackson Expanded Model offers 2155 sq. ft . of living space with loads of curb appeal. Th is 3 bedroom raised bungalow is modern and bright with a grand entrance and a walk out on the main level. There are several options for kitchen layout including an island or peninsula. Lower level is spacious through mudroom. A true family home!
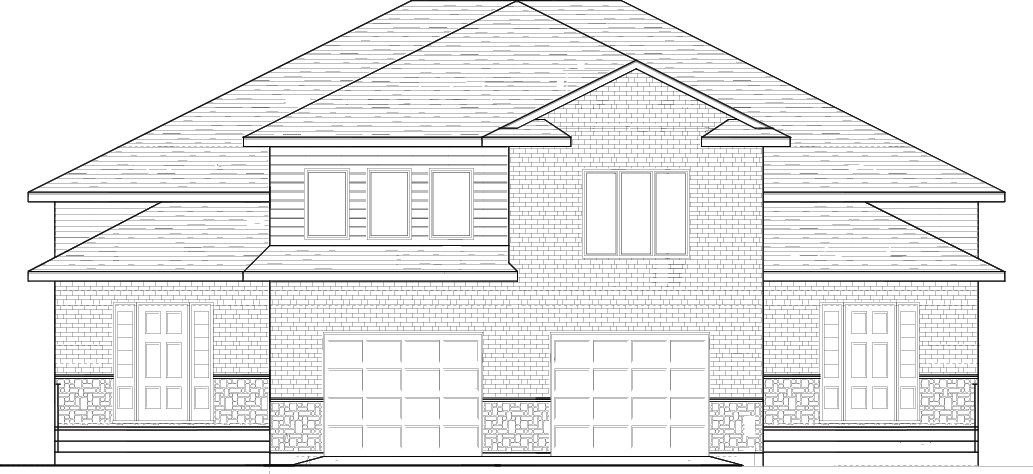
The Longview
Total Living | 1983 sq. ft.
Zulich Homes is pleased to share their newest Twin Villa Model, The LONGVIEW. This split entry design is unique in the fact that there are essentially 3 Master suites each with their own ensuite. The lower level is fully finished with loads of storage. Finished living space is approximately 1,983 sqft.
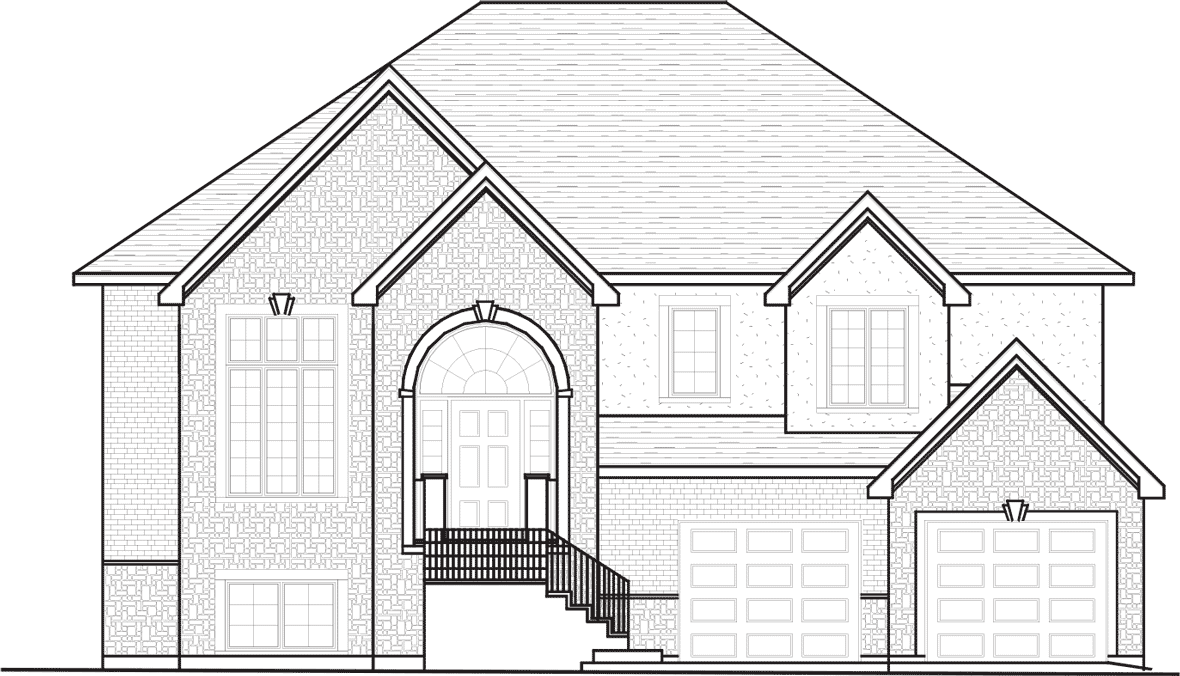
Newport
Total Living | 2635 SQ. FT.
The NEWPORT is an exquisite concept where design and function are at its best. With 2635 sq.ft. of finished living space, this 3 bedroom 3 bathroom model is sure to please. The Great Room features 12 foot high ceilings in the open concept living, dining and kitchen area that is overlooked by an impressive staircase and landing leading to the bedrooms. Backyard access is yours through the 3 car garage.
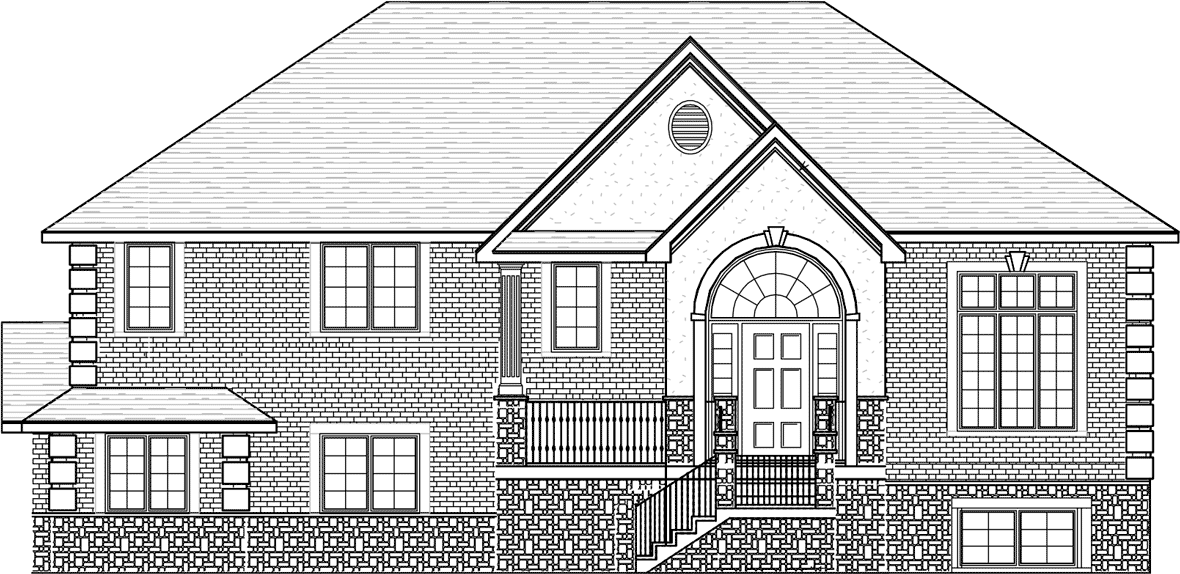
New Haven
Total Living | 2607 SQ. FT.
The NEW HAVEN is a corner lot model that features 12 foot high ceilings in the open concept living, dining and kitchen area that is overlooked by an impressive stair case and landing leading to the bedrooms. The New Haven model includes 3 bedrooms and 3 baths as well as a large media room on the lower level. The plan includes for both a covered formal entrance as well as ample space in a family entrance and mudroom from the driveway.
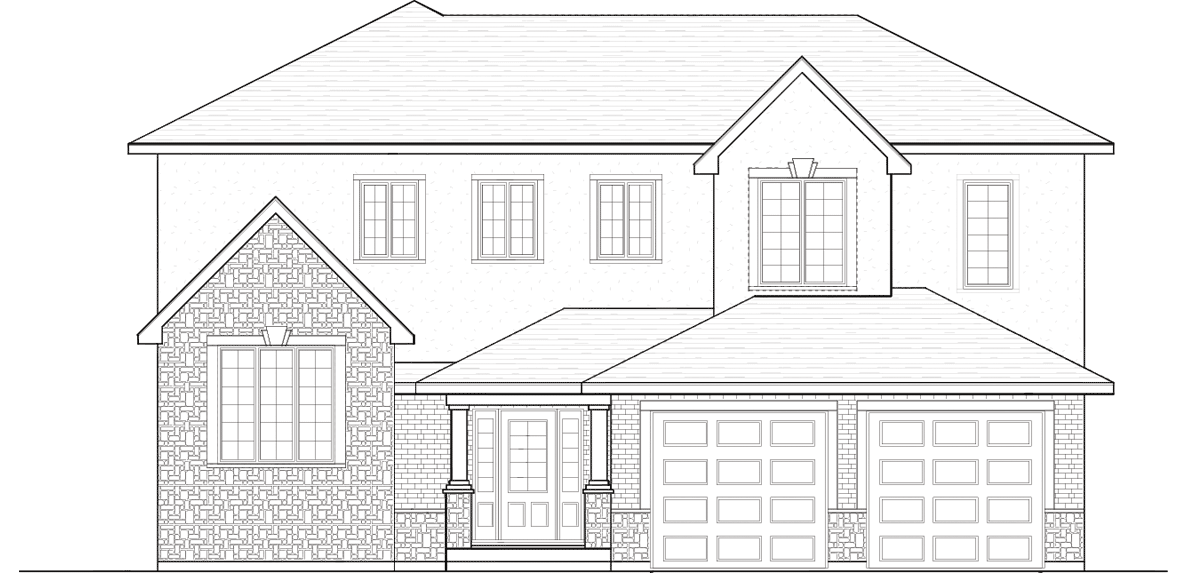
Beaumont
Total Living | 2326 SQ. FT.
THE BEAUMONT is a unique split level home that boast 2326 sqft of finished space all above grade! This expansive design includes an open concept main floor leading half a level up to an oversized family room. The bedroom level is ideal with 3 bedrooms, including a generous walk in closet and ensuite on the master and a full laundry room.
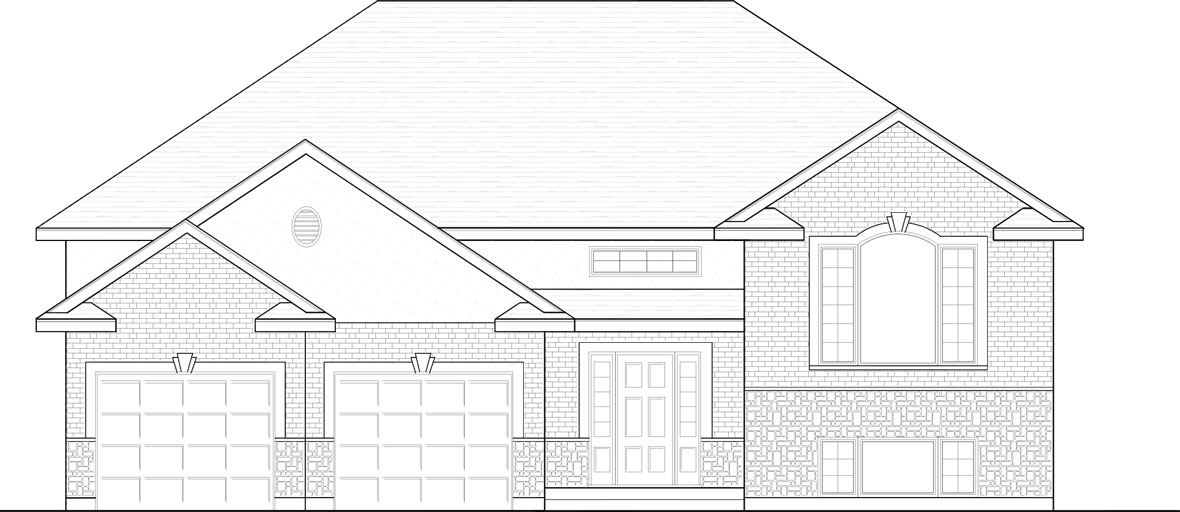
Richmond Expanded
Total Living | 2270 SQ. FT.
The Richmond Expanded MODEL offers 2270 sq.ft. of finished living space in a raised ranch design. The main floor is seamlessly designed with generous sized living and dining rooms complete with Zulich’s signature kitchen. Master suite boasts ensuite with custom shower and oversized wall to wall closet. With optional turret front.
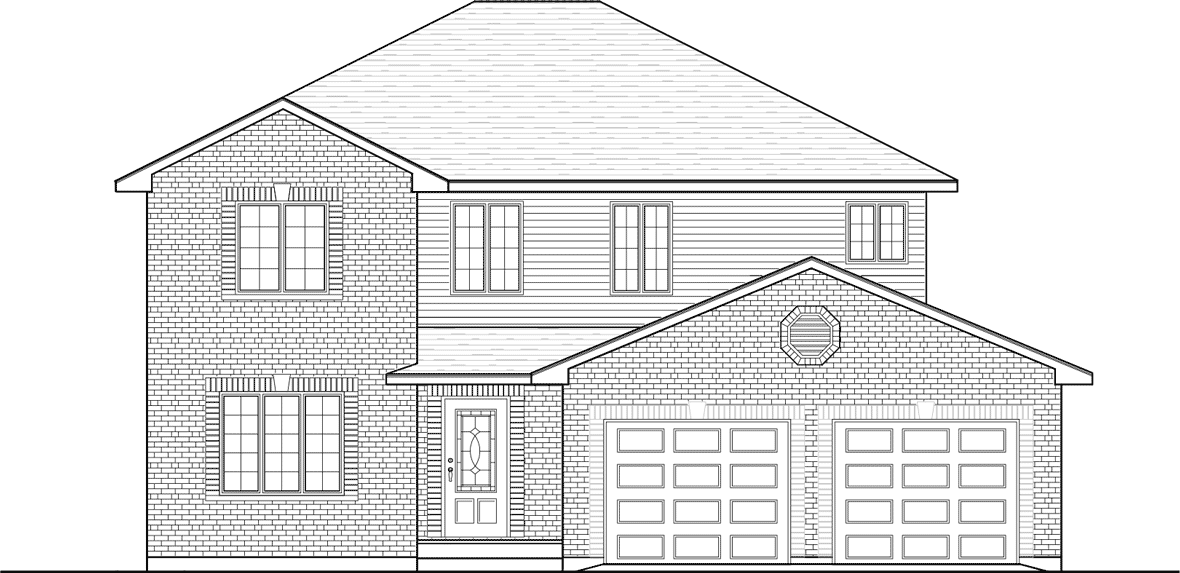
Concord 2
Total Living | 2245 SQ. FT.
Much like the original Concord, the CONCORD 2 is a professionally designed home that can be customized to 3 or 4 bedrooms with an optional second floor study. With 2245 sq.ft. of finished living space this two storey home has it all.
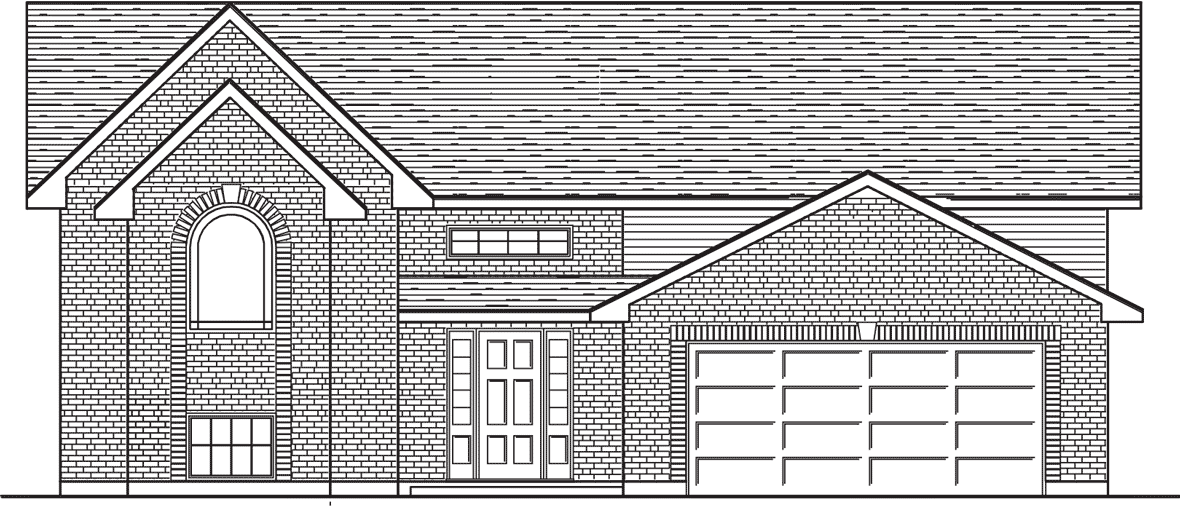
Richmond
Total Living | 2158 SQ. FT.
The RICHMOND MODEL is a 1424 sq.ft. split entry bungalow with cathedral ceilings – open concept living and dining areas – spacious kitchen with island and a walkout to a oversized covered deck. This modern layout also features 3 good sized bedrooms a main bathroom and master ensuite. Lower level boasts an oversized family room with potential back walkout, with an optional fourth bedroom/ study area.
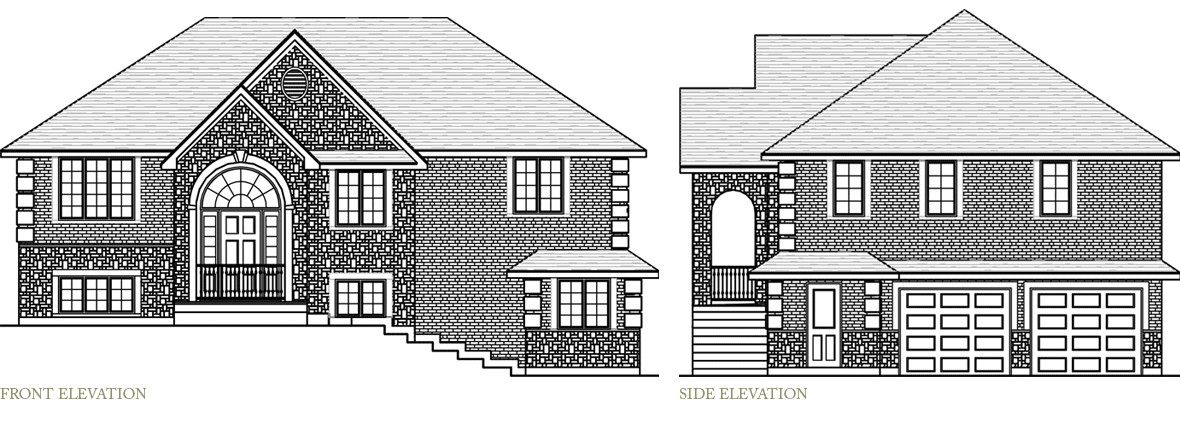
Dover
Total Living | 2135 SQ. FT.
The DOVER MODEL is a 1460 sq.ft. classic raised bungalow specially designed to be showcased on corner lots. The main floor features everything a family needs in the open concept living/dining areas. This 3 bedroom, 2 bathroom home also features lower level family room, powder room and family entrance.
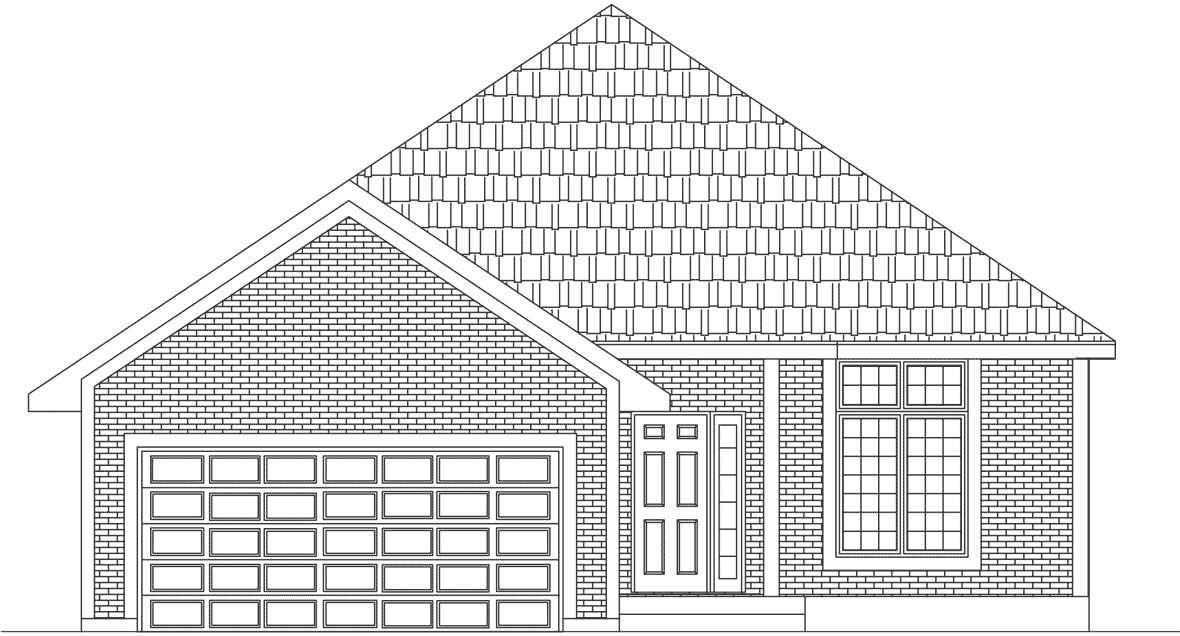
Hartford
Total Living | 2081 SQ. FT. (2692 SQ. FT.)
The HARTFORD MODEL is a bright and spacious 1438 sq.ft. bungalow with cathedral ceilings – open concept living and dining area with walkout to deck and a roomy eat-in kitchen. 3 bedrooms – 2 full bathrooms – master with ensuite and walk in closet. A finished family room in the lower level, completes this classic home.
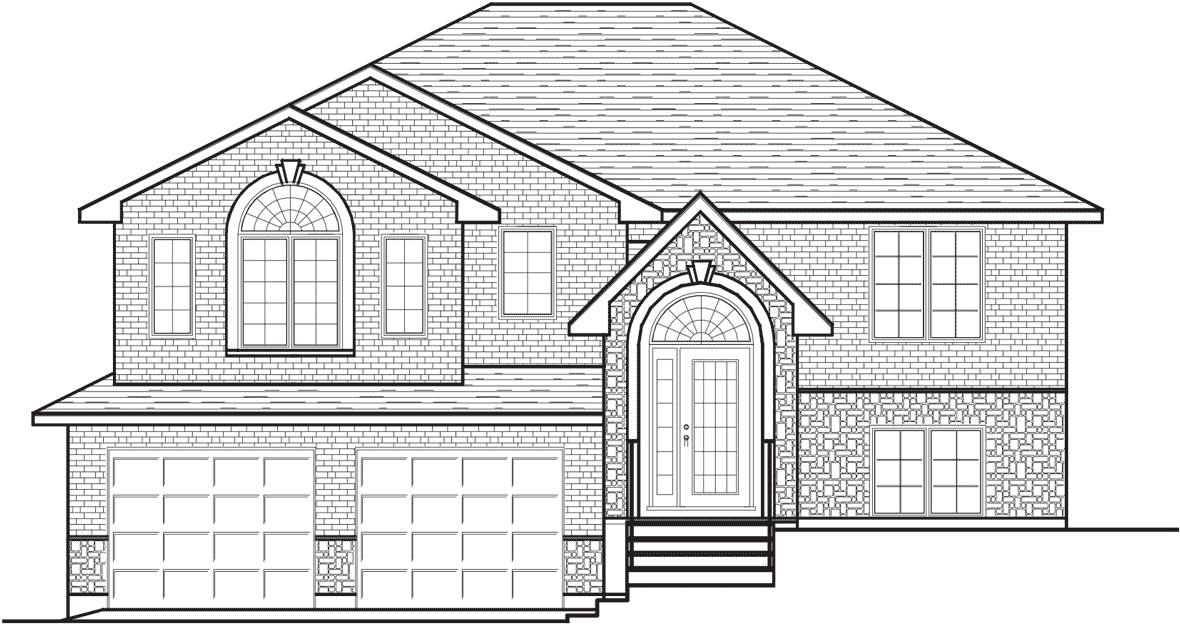
Jackson
Total Living | 2071 SQ. FT.
The JACKSON MODEL is a 1390 sq.ft. classic raised bungalow design with open concept living and dining areas – large open kitchen and walkout to backyard. This 3 bedroom, 2 bathroom home also features lower level family room and basement bathroom.
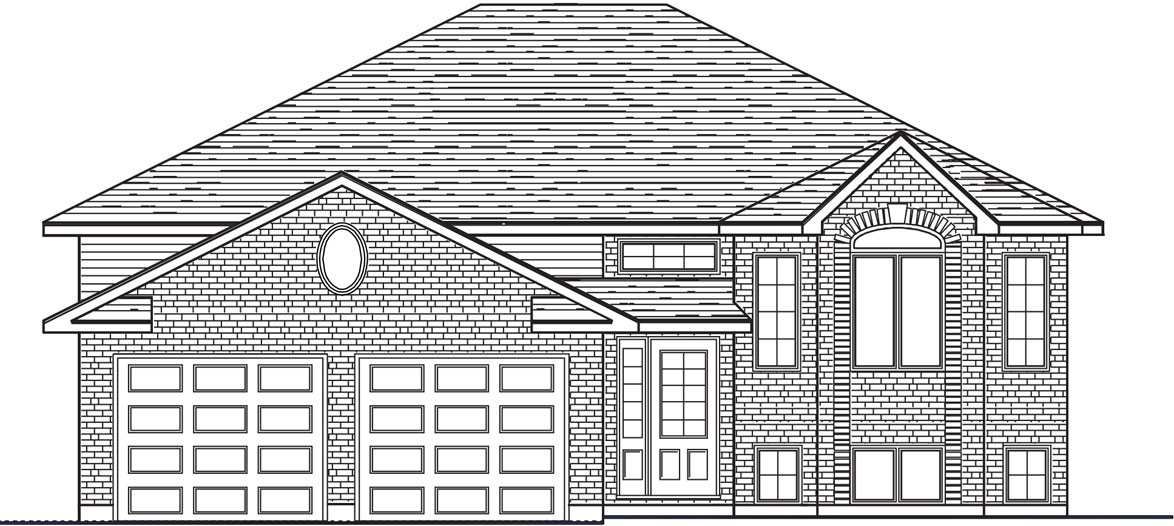
Boston
Total Living | 2060 SQ. FT. (2530 SQ.FT.)
THE BOSTON MODEL is a well appointed and very unique split entry bungalow with optional cathedral ceilings and custom stairs and railings. This 1360 sq.ft. home boasts open concept kitchen living and dining areas with walkout to deck. 3 bedrooms – 2 bathrooms – master ensuite and large finished family room.
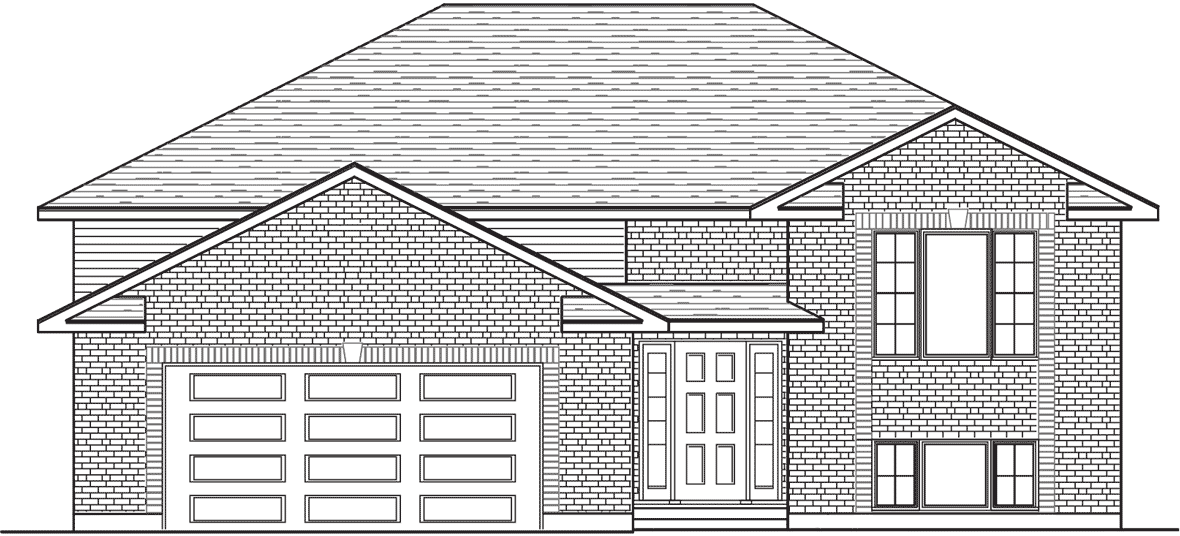
Lancaster
Total Living | TOTAL LIVING | 2004 SQ. FT.
The LANCASTER MODEL is a 1434 sq.ft. bungalow that features open concept kitchen, living and dining areas with walk out to the rear deck. Main floor features 3 bedrooms and a large 4 pc main bathroom. Lower level boasts a bright and spacious family room with second bathroom and optional fourth bedroom/study.
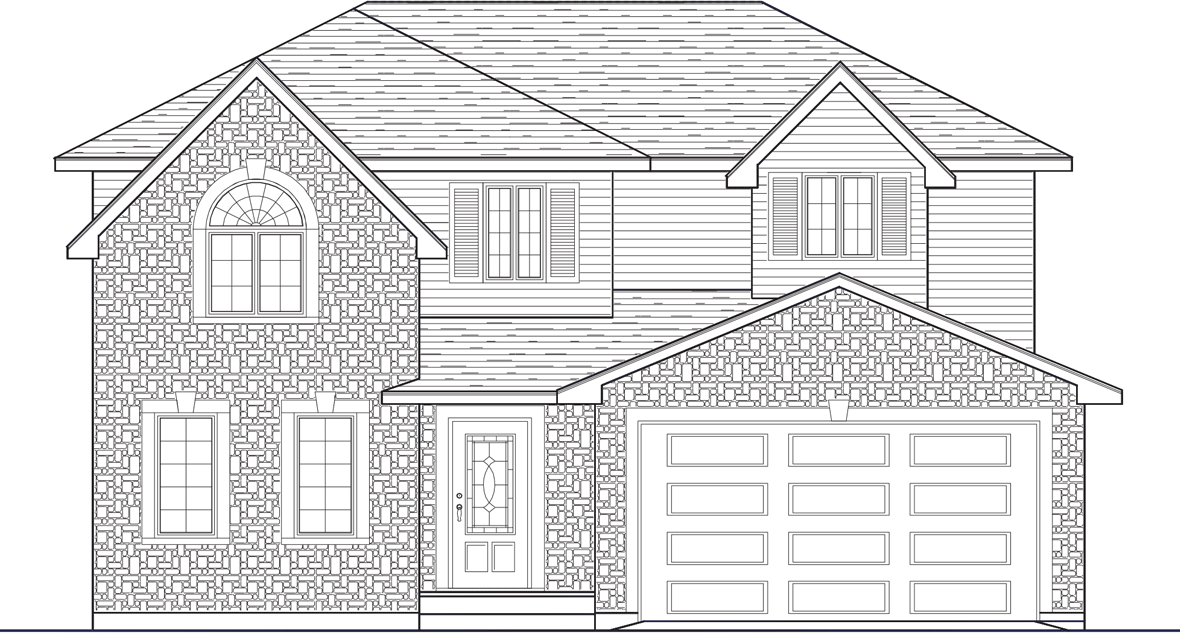
Concord
Total Living | 2000 SQ.FT.
THE CONCORD MODEL is a professionally designed home that can be customised to 3 or 4 bedrooms with an optional second floor study. An open main floor level allows for modern living, complete with a mudroom leading from the garage to a spacious eat in Kitchen. The Dining room can be designed as a traditional stand alone room, or the walls removed to allow for an even larger open concept area. All variations of the second floor include for a Master bedroom ensuite and walk in closet.
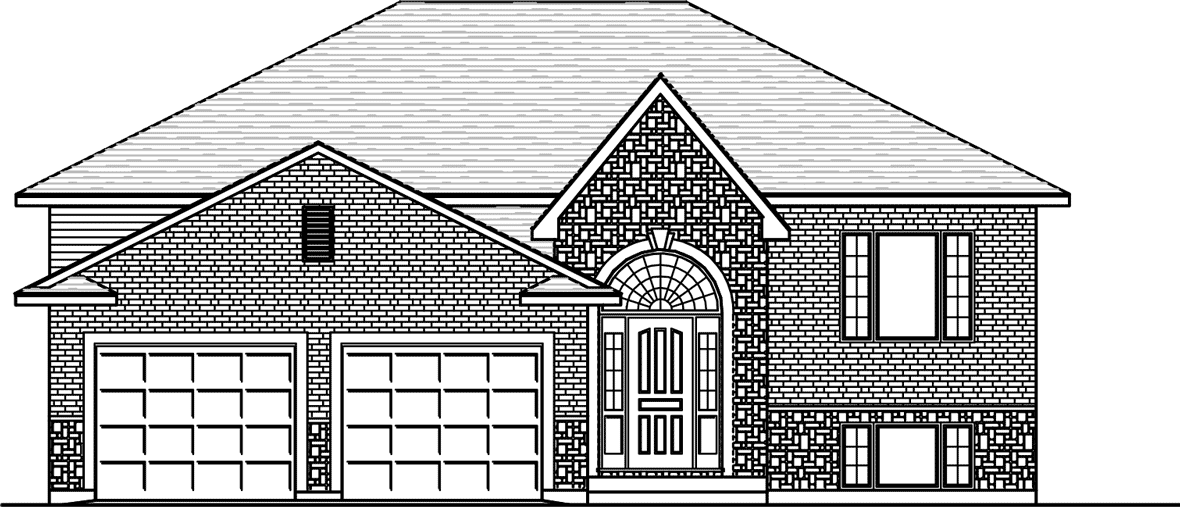
Winston
Total Living | 1430 SQ. FT. (2042 SQ. FT.)
The Winston MODEL is a split entry bungalow. It is unique in design as the Master Suite featuring ensuite and walk in closet is situated away from the two other main floor bedrooms. True to Zulich design the main level is bright and airy with an open concept kitchen, living and dining room design.
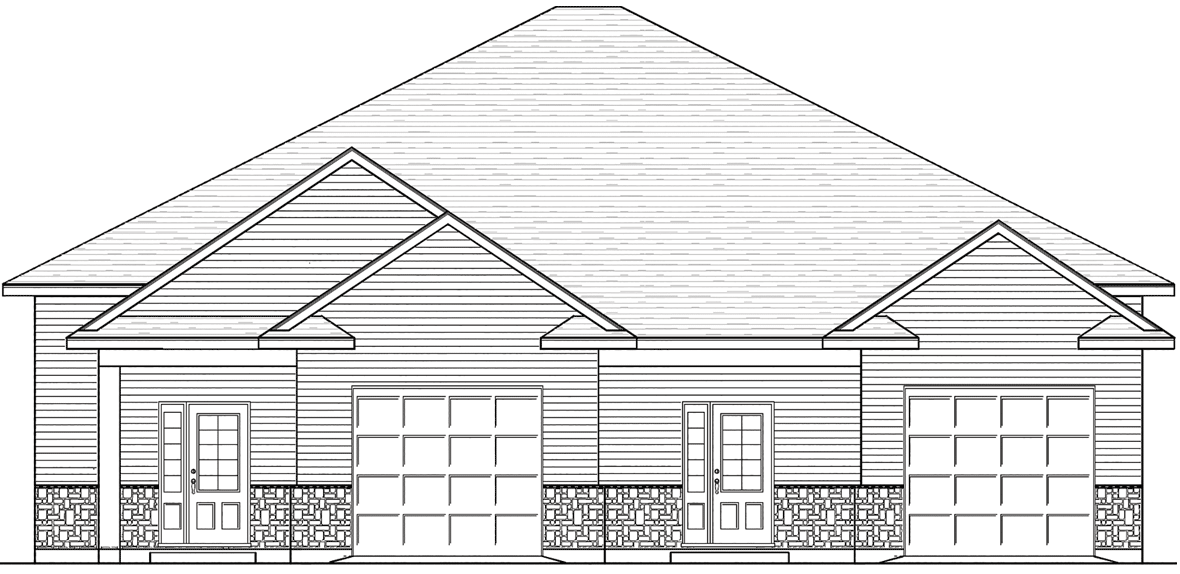
The Huntington
Total Living | MAIN FLOOR | 1085 SQ. FT.
Discover the Huntington Model with 1080 sq. ft. and 1085 sq. ft. homes Luxury living in a modest size might describe this well appointed semi-detached. Each side boasts an open concept kitchen, dining and living experience with two bedrooms. Down from the formal covered entry is the lower level, suitably designed for a walkout potentially including a third bedroom, fully finished bath and over sized family room.
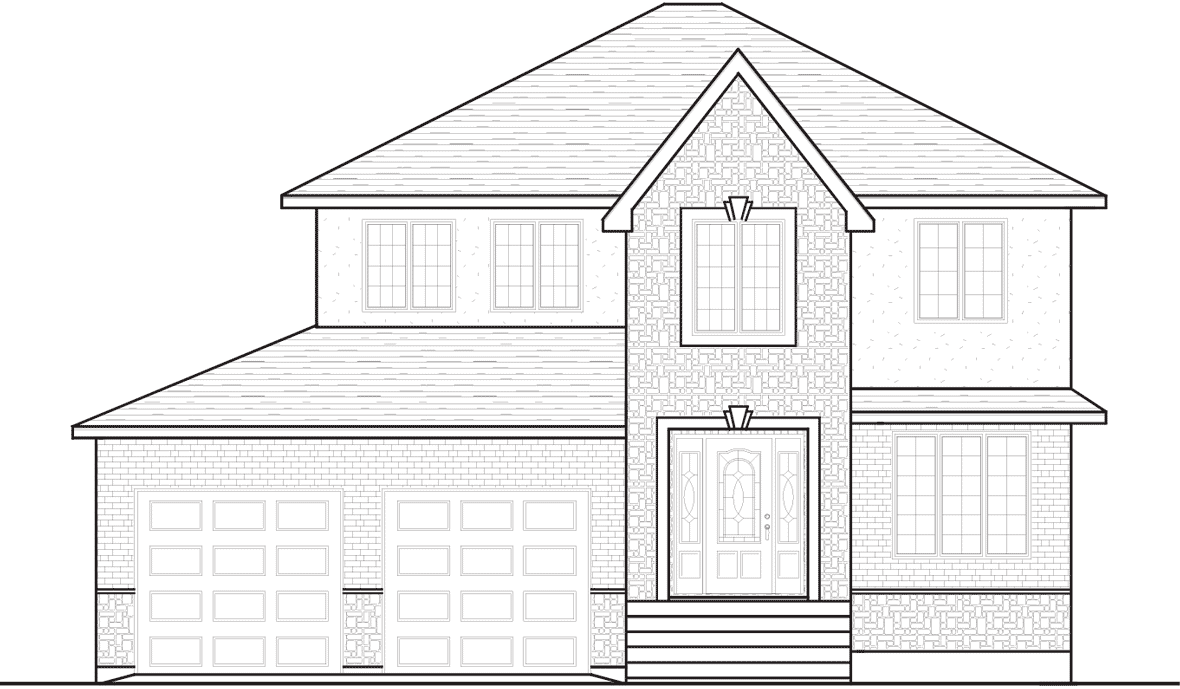
Modern 2C
Total Living | 2015 SQ. FT.
The MODERN 2C features open concept living in a traditional two storey design. The main floor is seamlessly designed with generous sized Living and dining rooms complete with Zulich’s signature kitchen. The garage entry includes functional mud room and 2 piece bath. Plenty of room on the second storey with 3 bedrooms. The Master suite boasts a deluxe ensuite and oversized walk in closet.
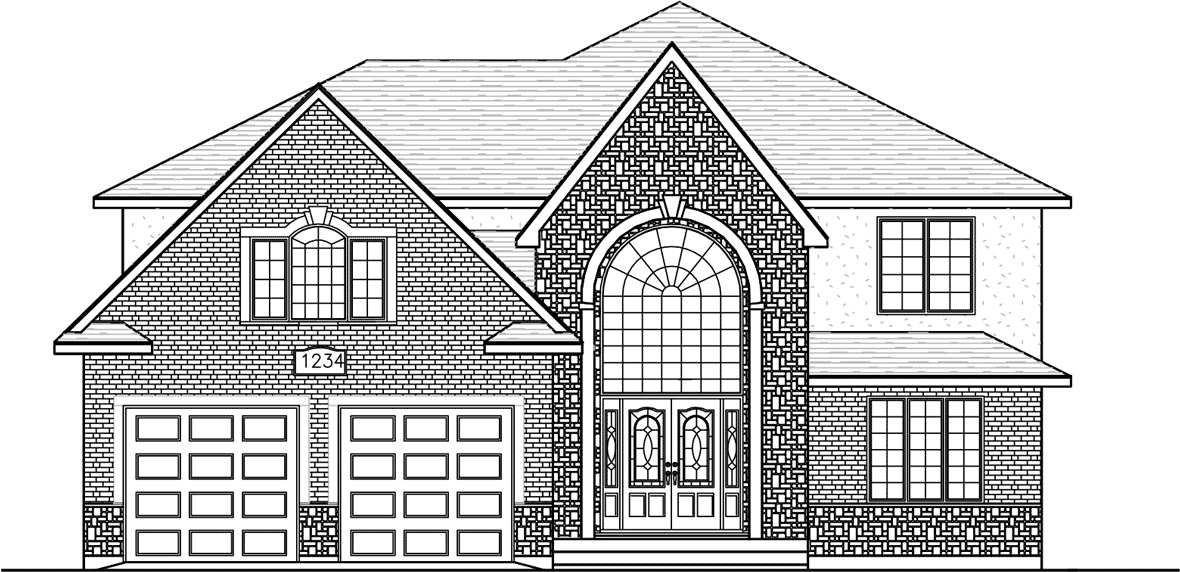
Norfolk
Total Living | 2870 SQ. FT.
The NORFOLK raises the bar on 2 storey home design. With 2870 sq.ft. of finished living space, this 4 bedroom 3 bathroom model is unique and functional. Let the 2 storey high ceilings surprise you as you walk through this grand family home.
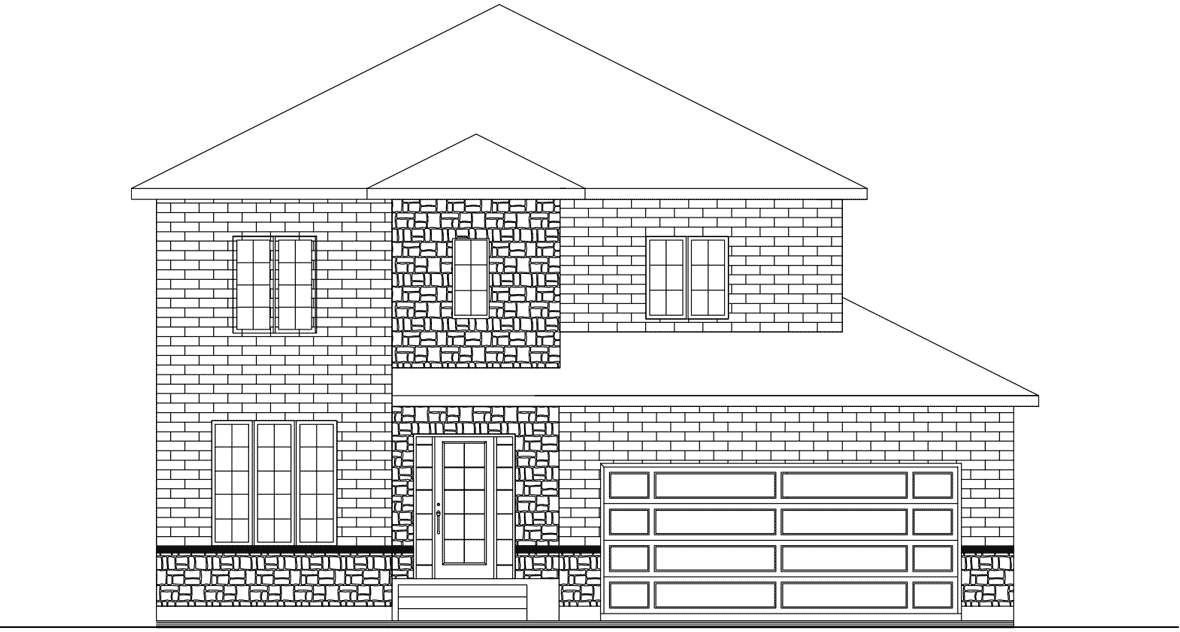
Modern 2
Total Living | 1817 SQ. FT.
The MODERN 2 MODEL is a spacious 2 Storey design with 1817 sq.ft. of well laid out space. The main floor features a mud room with 2pc guest bathroom – open living room and dining room – spacious kitchen with center island and walkout to deck. Upper level boasts 3 spacious bedrooms – oversized master with 4pc. ensuite and walk in closet in addition to a second 4pc bath and handy laundry closet.
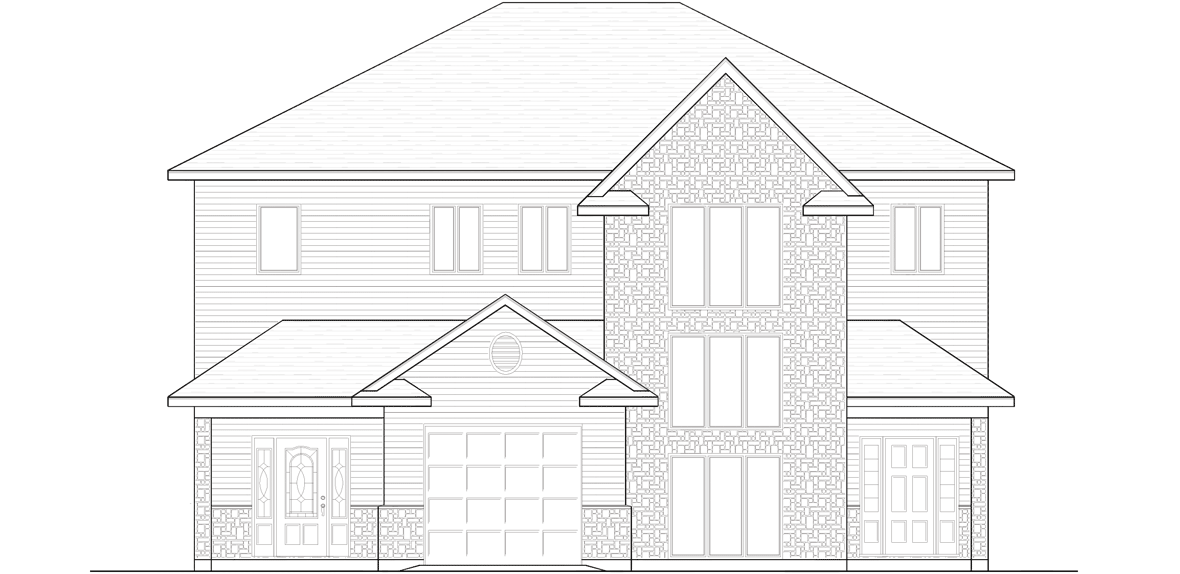
Sacramento
Total Living | 1606 SQ. FT.
Discover the Sacramento Model with 1485 sqft and 1606 sqft homes This two storey semi-detached features 2 unique designs in one both models include a covered entry and sunken foyer. The 1485 Sqft model features a fully finished garage and a large potential lower floor family room. The other layout boasts additional square footage with an architectural staircase open to the full 3 stories as well as vehicle access to the rear yard.
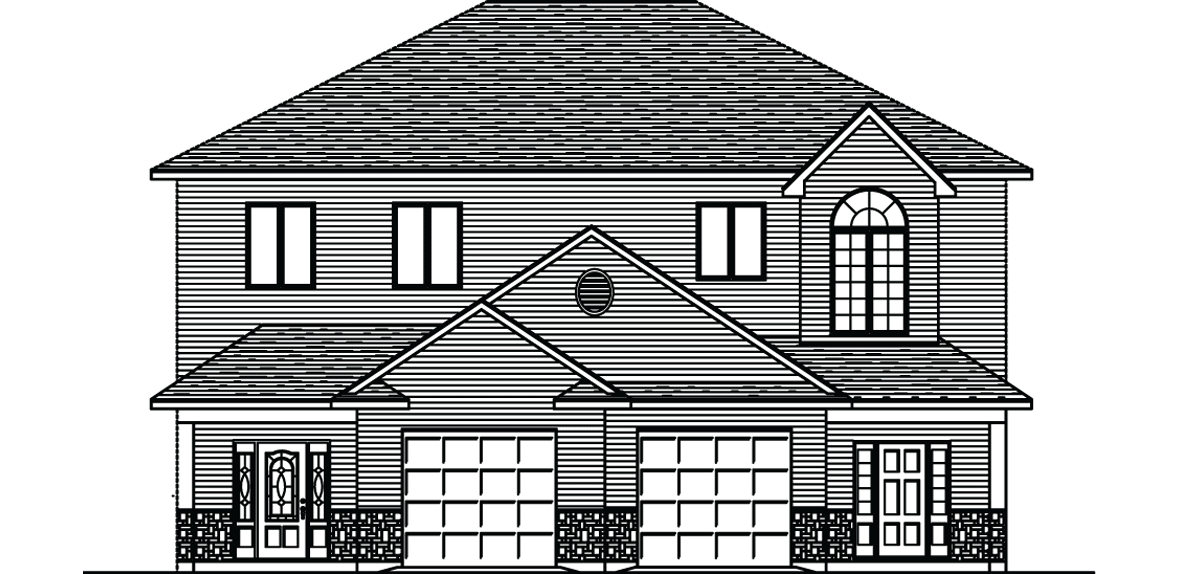
Astoria
Total Living | 1533 SQ. FT.
Discover the Astoria Model with 1533 sq.ft. and 1528 sq.ft. homes. This two storey semi-detached has everything a growing family needs without sacrifice. Featuring 3 bedrooms, 1 and a half baths, modern layout with great room plus a den. Still need more room? The lower level can be finished to include a large family room and full bathroom.
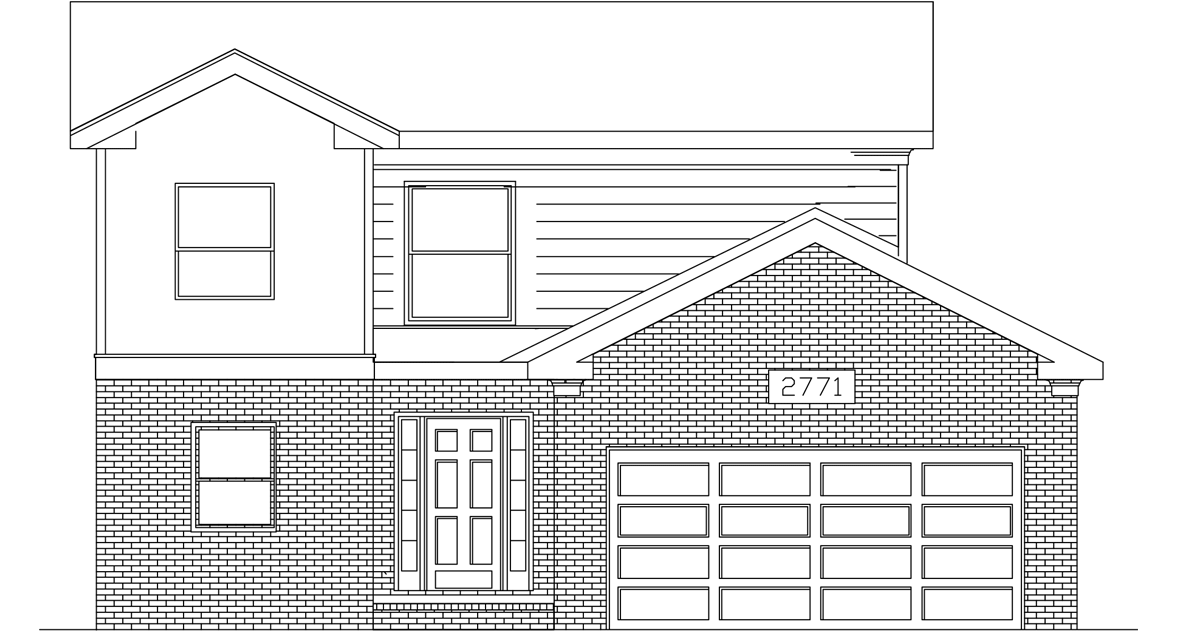
Chesdin
Total Living | 1528 SQ.FT.
THE CHESDIN MODEL is a 1450 sq.ft. 2 Storey perfect for a growing family. This well designed plan boasts main floor living room – open kitchen looking onto dining area with walkout to deck. The 2nd floor features 3 bedrooms – a extra large master with oversized ensuite and walk-in closet. Upper level also includes a laundry closet and 4pc main bathroom.
endwhile; wp_reset_postdata(); endif; ?> Page 1 of 0
Communities
Communities
Hazelton Subdivision is one of our fastest growing family communities. Nestled between Minnow Lake and Moonlight Beach, Hazelton is only minutes away from conservation area and public beaches as well as all major shopping. Hazelton offers Modern living within a friendly community and quality built Zulich Homes. Offering large lot sizes, access to parkland and all the amenities Sudbury has to offer, make Hazelton your new address. Finished homes starting from $430,000 plus lot.
NOW BUILDING
Phase 5
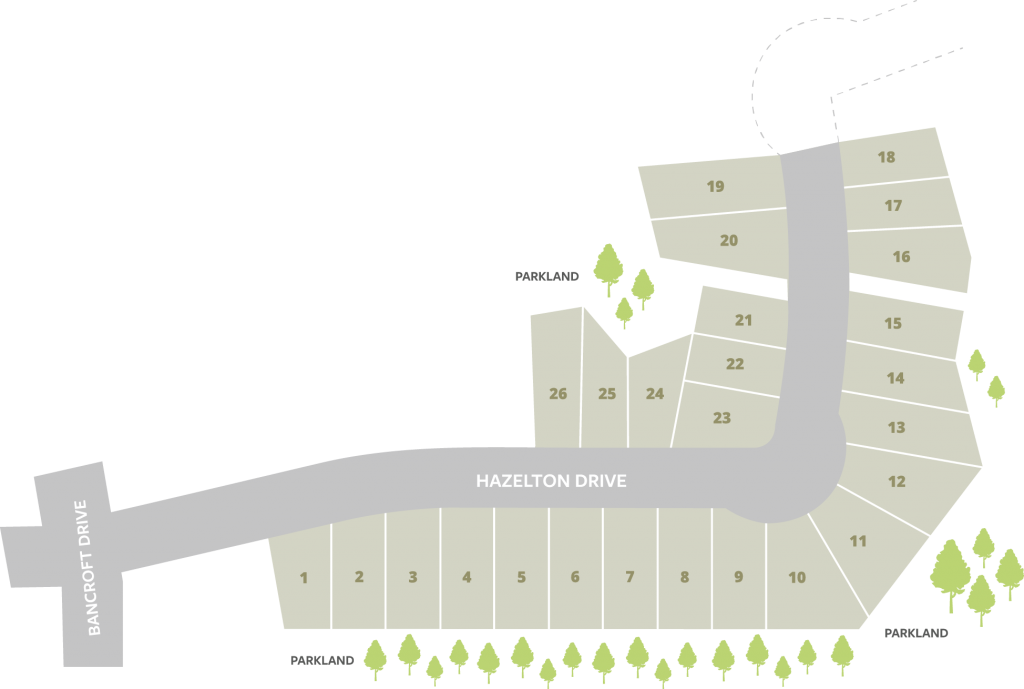
NOW BUILDING
Phase 5

Hazelton’s newest neighbour. Scenic View subdivision is nestled between Minnow Lake and Moonlight Beach on the north shore of Ramsey Lake. Close to all amenities, with several schools in the area, as well as shopping, beaches and parkland nearby.Finished Semi-detached homes starting at $359,900 + lot.
NOW BUILDING
Phase 1
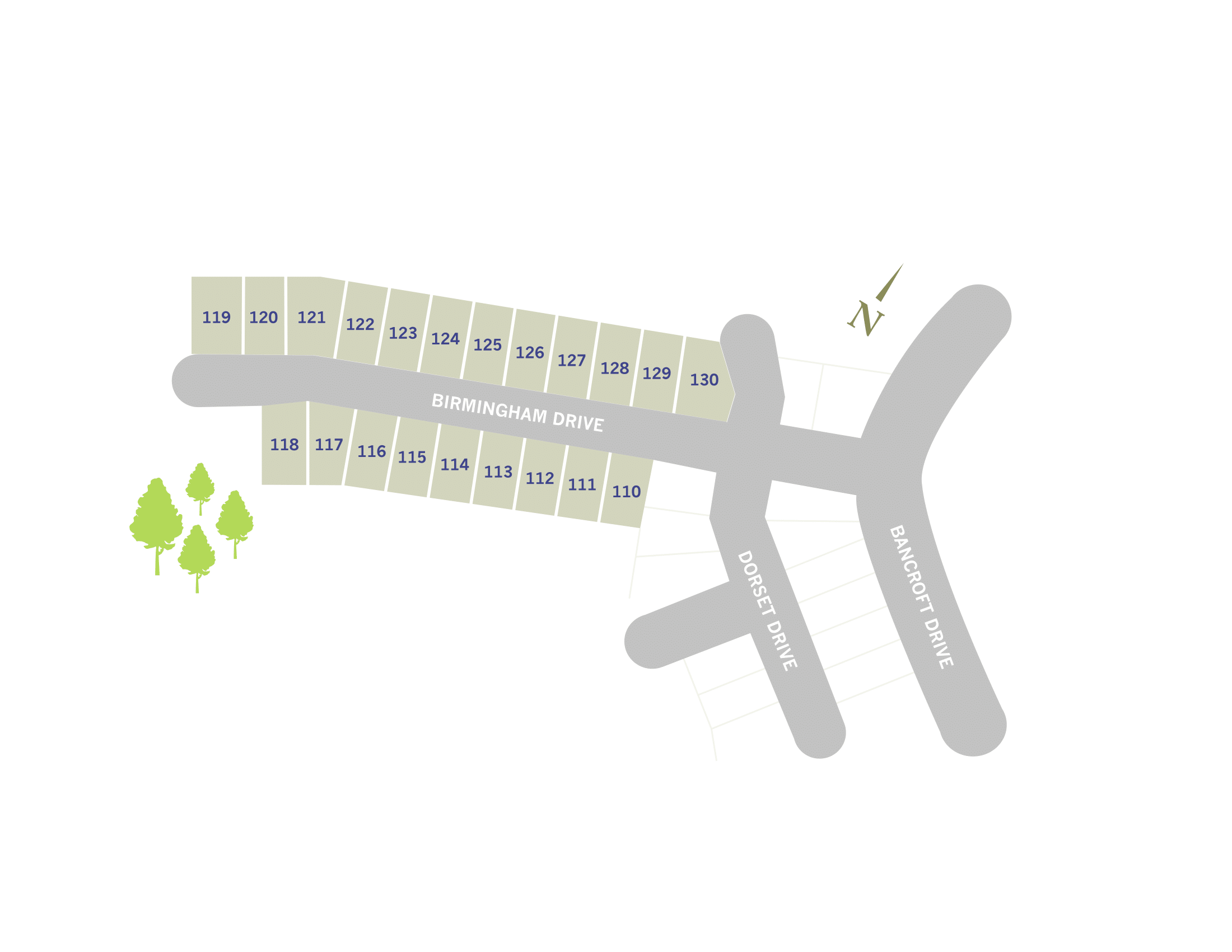
NOW BUILDING
Phase 1

Get Started
Fill out the form below to have a Zulich Homes expert contact you.
Your information will never be shared outside of Zulich Homes.

