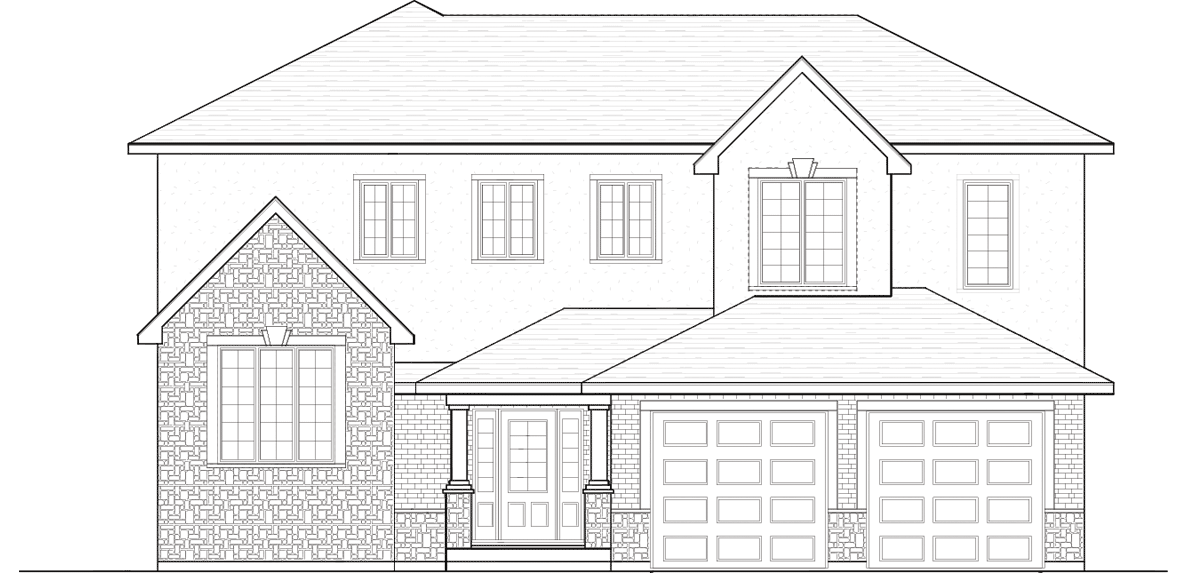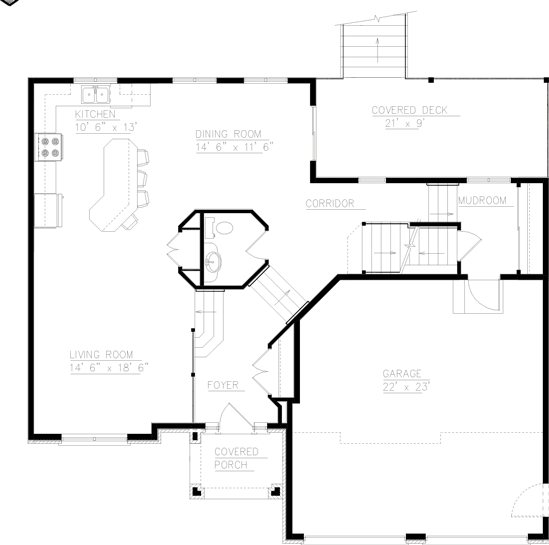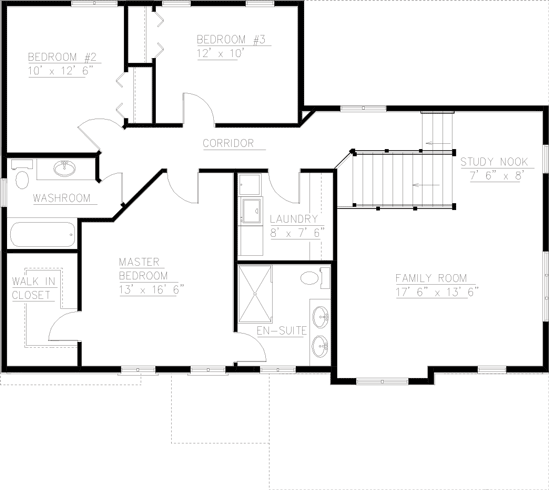Beaumont
Total Living | 2326 SQ. FT.
THE BEAUMONT is a unique split level home that boast 2326 sqft of finished space all above grade! This expansive design includes an open concept main floor leading half a level up to an oversized family room. The bedroom level is ideal with 3 bedrooms, including a generous walk in closet and ensuite on the master and a full laundry room.

MAIN FLOOR | 1011 SQ. FT.
Open concept living, dining and kitchen with built in pantry. Mudroom entrance off garage. Unfinished basement of 1011 sqft. Not shown.

UPPER LEVEL | 1315 SQ. FT.
Balcony feel over the generously sized family room. Three decent sized bedrooms, with the master separated from the remaining 2 bedrooms. Laundry room right where you need it!


