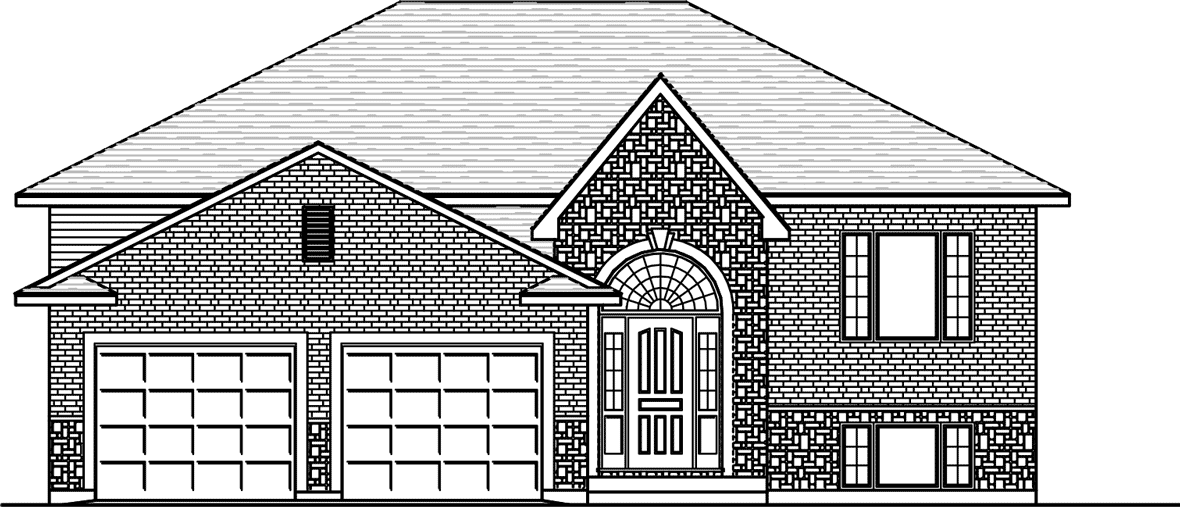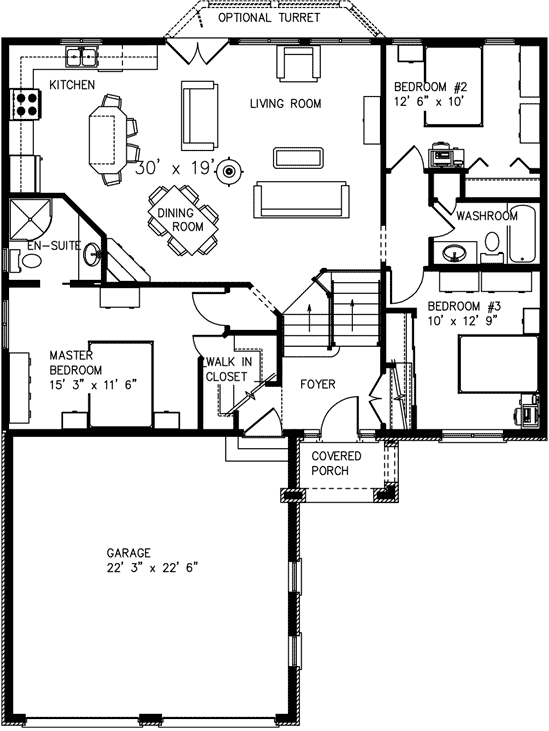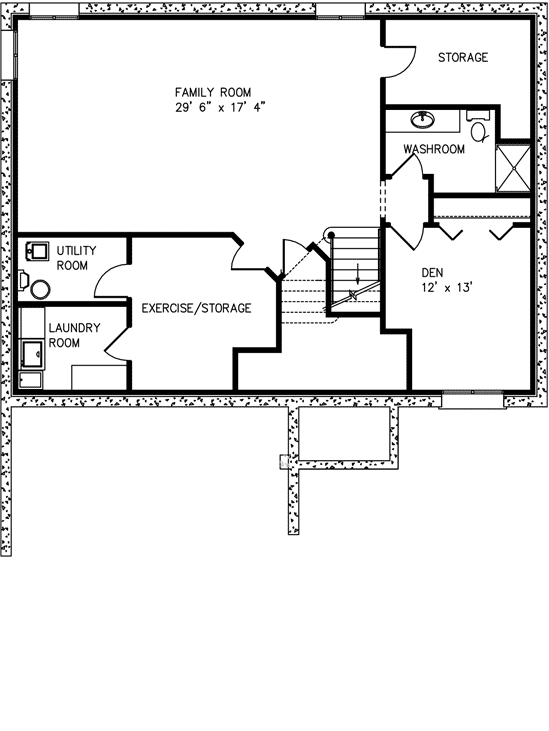Winston
Total Living | 1430 SQ. FT. (2042 SQ. FT.)
The Winston MODEL is a split entry bungalow. It is unique in design as the Master Suite featuring ensuite and walk in closet is situated away from the two other main floor bedrooms. True to Zulich design the main level is bright and airy with an open concept kitchen, living and dining room design.

MAIN FLOOR | 1430 SQ. FT.
Open concept living, dining and kitchen with optional turret. Private Master suite with walk in closet and ensuite. Grand covered front entrance.

FINISHED LOWER LEVEL | 612 SQ. FT.
Finished family room increases living space to 2042 sq.ft. Finished bathroom with 4’ shower and vanity. Many options for finished office, den or bedroom.


