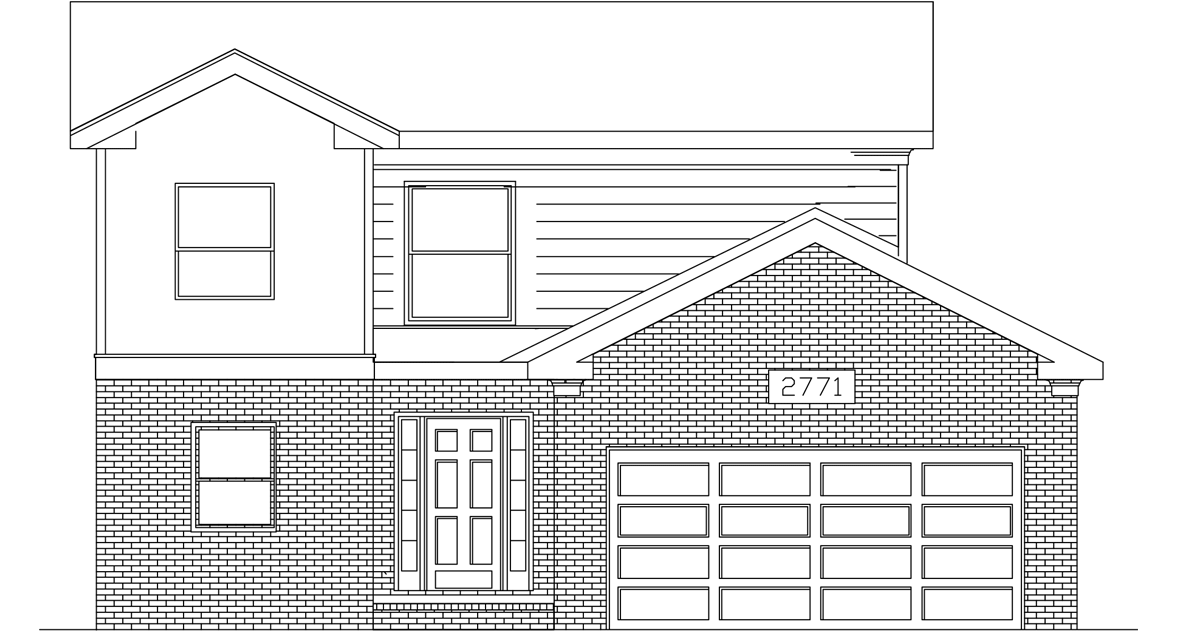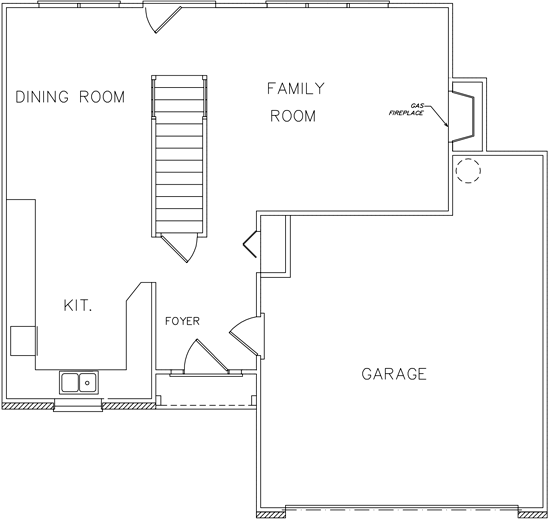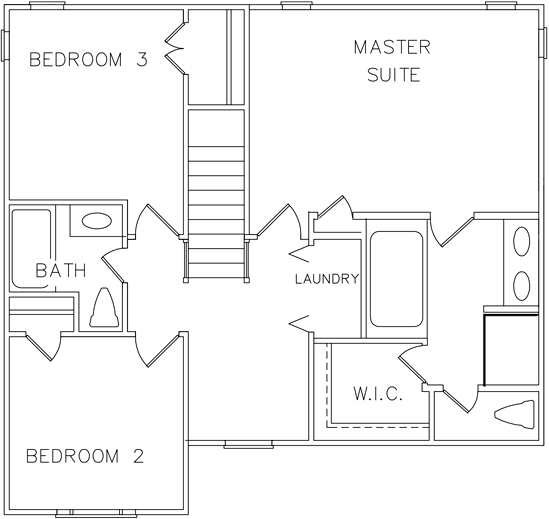Chesdin
Total Living | 1528 SQ.FT.
THE CHESDIN MODEL is a 1450 sq.ft. 2 Storey perfect for a growing family. This well designed plan boasts main floor living room – open kitchen looking onto dining area with walkout to deck. The 2nd floor features 3 bedrooms – a extra large master with oversized ensuite and walk-in closet. Upper level also includes a laundry closet and 4pc main bathroom.

MAIN FLOOR | 696 SQ. FT.
Large, open-concept living space with combined kitchen, dining and family rooms.
Optional 2 storey entrance.
Optional main floor bathroom available.

SECOND FLOOR | 832 SQ. FT.
Large master bedroom. Optional computer nook over entrance. Master suite includes a walk-in closet and private ensuite. Laundry located adjacent to bedrooms. Bathroom available.


