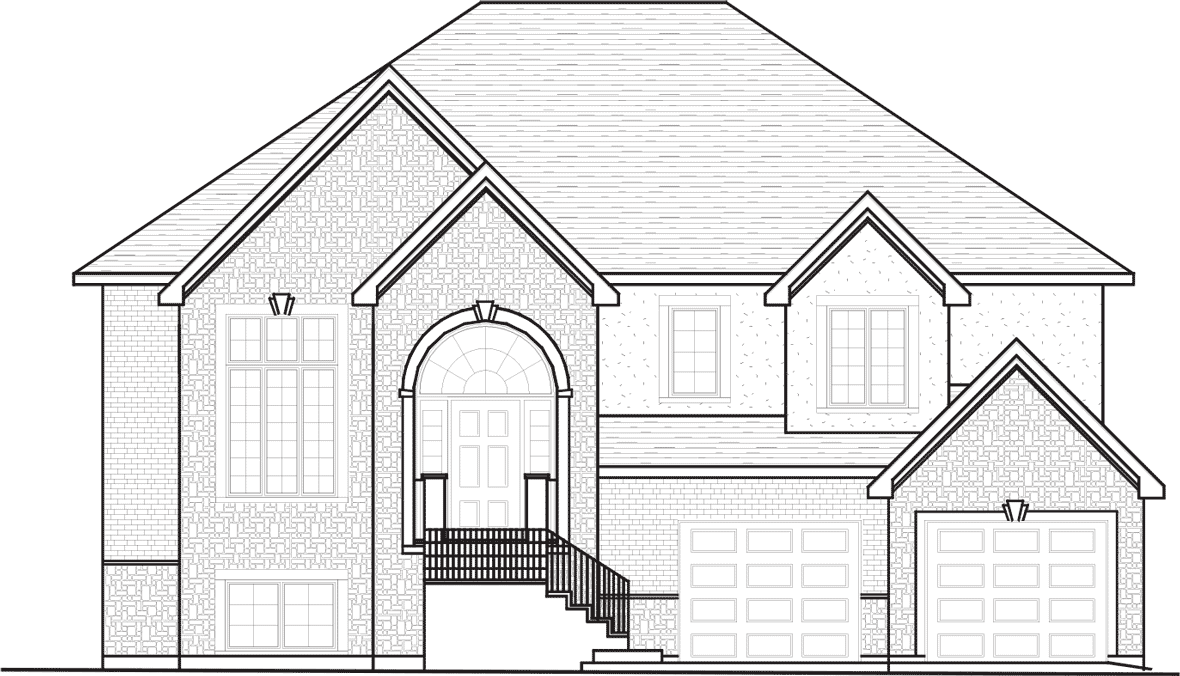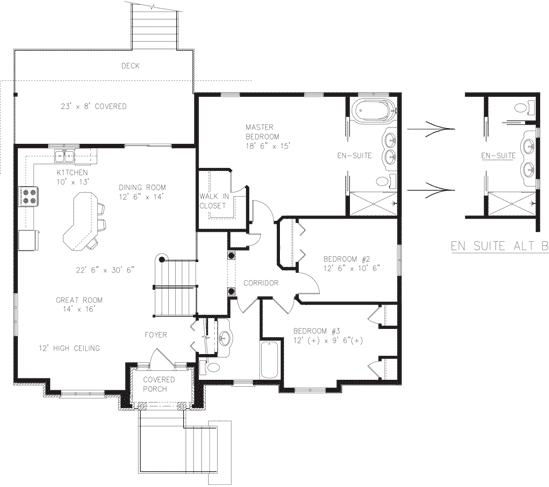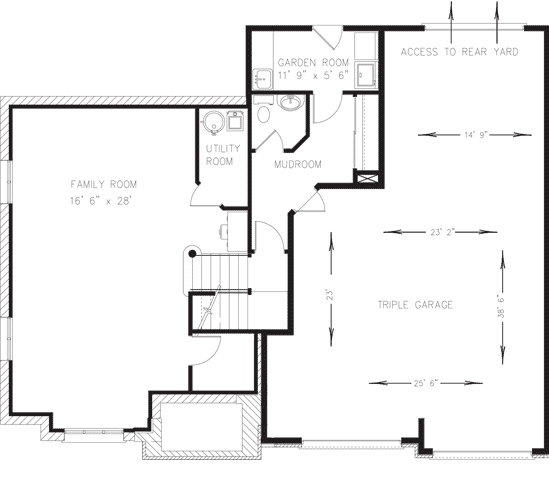Newport
Total Living | 2635 SQ. FT.
The NEWPORT is an exquisite concept where design and function are at its best. With 2635 sq.ft. of finished living space, this 3 bedroom 3 bathroom model is sure to please. The Great Room features 12 foot high ceilings in the open concept living, dining and kitchen area that is overlooked by an impressive staircase and landing leading to the bedrooms. Backyard access is yours through the 3 car garage.

MAIN FLOOR | 1915 SQ. FT.
Open concept living, dining and kitchen with 12’ ceilings. Private Master suite with walk in closet and ensuite with both custom shower and Jacuzzi. Grand covered front entrance. Large covered deck.

LOWER LEVEL | 720 SQ. FT.
Large finished family room.
Three car garage with drive through access to rear yard. Garden laundry room with back yard access. Large finished family room.


