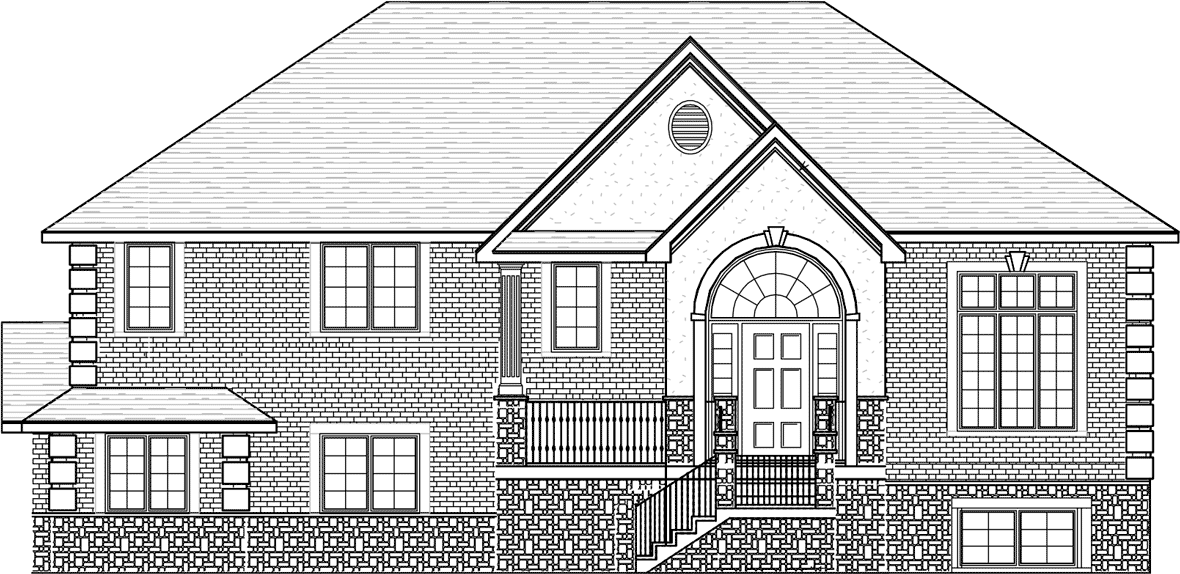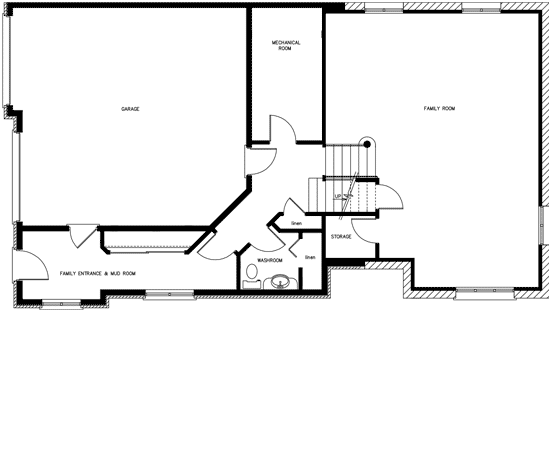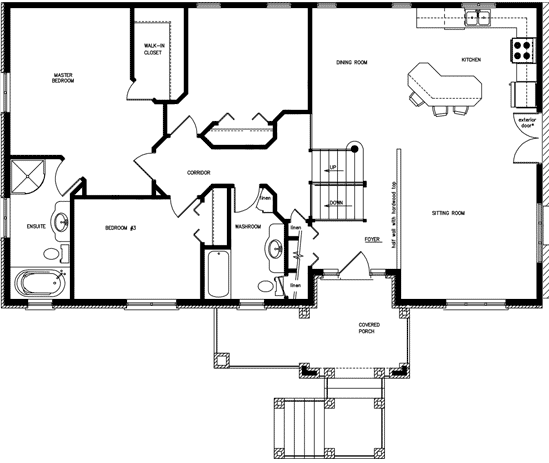New Haven
Total Living | 2607 SQ. FT.
The NEW HAVEN is a corner lot model that features 12 foot high ceilings in the open concept living, dining and kitchen area that is overlooked by an impressive stair case and landing leading to the bedrooms. The New Haven model includes 3 bedrooms and 3 baths as well as a large media room on the lower level. The plan includes for both a covered formal entrance as well as ample space in a family entrance and mudroom from the driveway.

MAIN FLOOR | 1625 SQ. FT.
Piano Key windows take advantage of the 12’ high ceilings. Open concept dining, living and kitchen design. Master suite includes a walk-in closet and private ensuite.

SECOND FLOOR | 982 SQ. FT.
Large finished family room.
Powder room adjacent to the family entrance.


