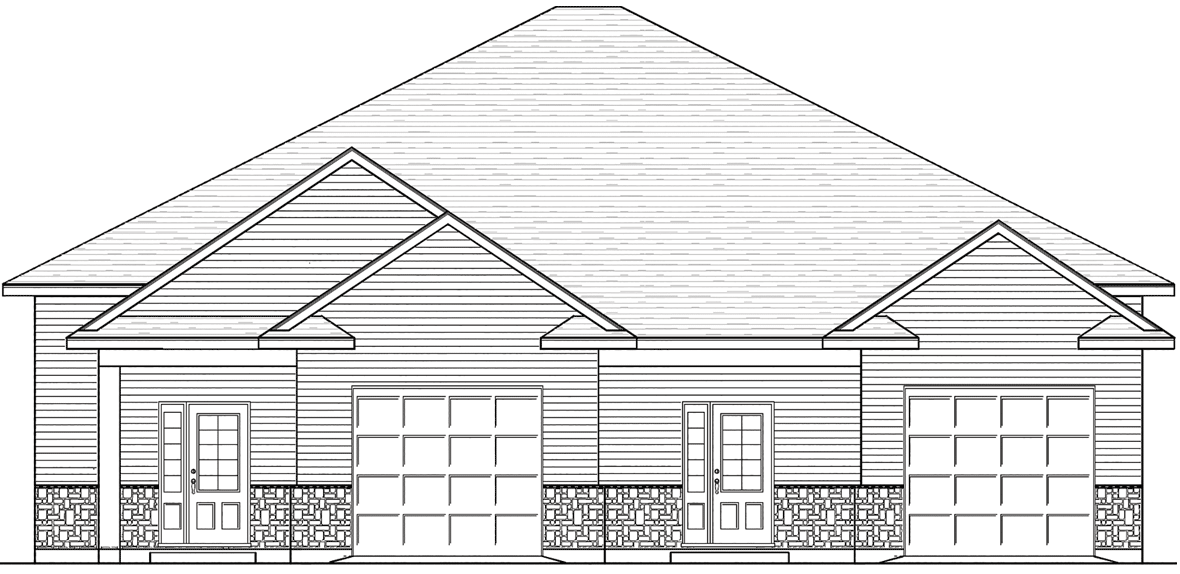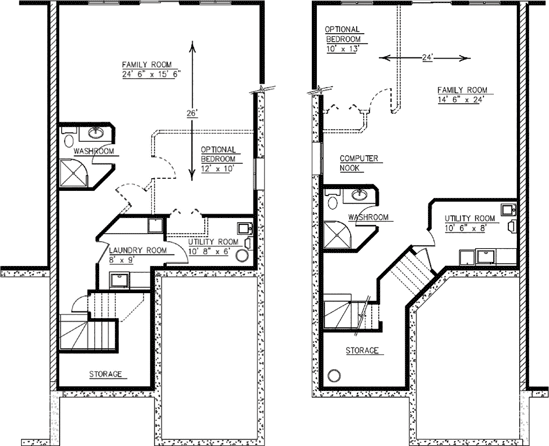The Huntington
Total Living | MAIN FLOOR | 1085 SQ. FT.
Discover the Huntington Model with 1080 sq. ft. and 1085 sq. ft. homes Luxury living in a modest size might describe this well appointed semi-detached. Each side boasts an open concept kitchen, dining and living experience with two bedrooms. Down from the formal covered entry is the lower level, suitably designed for a walkout potentially including a third bedroom, fully finished bath and over sized family room.

LOWER LEVEL | 1080 OR 1085 SQ. FT.
Oversized Family room with optional guest bedroom or office. Full bathroom and separate laundry room, not to mention oodles of storage under the stairs. When basement is fully finished total living space grows to approximately 1800 sq. ft.

MAIN FLOOR | 1080 OR 1085 SQ. FT.
Covered entrance welcomes you home to the distinct high ceiling foyer in split entry style. Open concept living lets light flow through the main living area including kitchen with island or optional peninsula. Including a fully finished garage.


