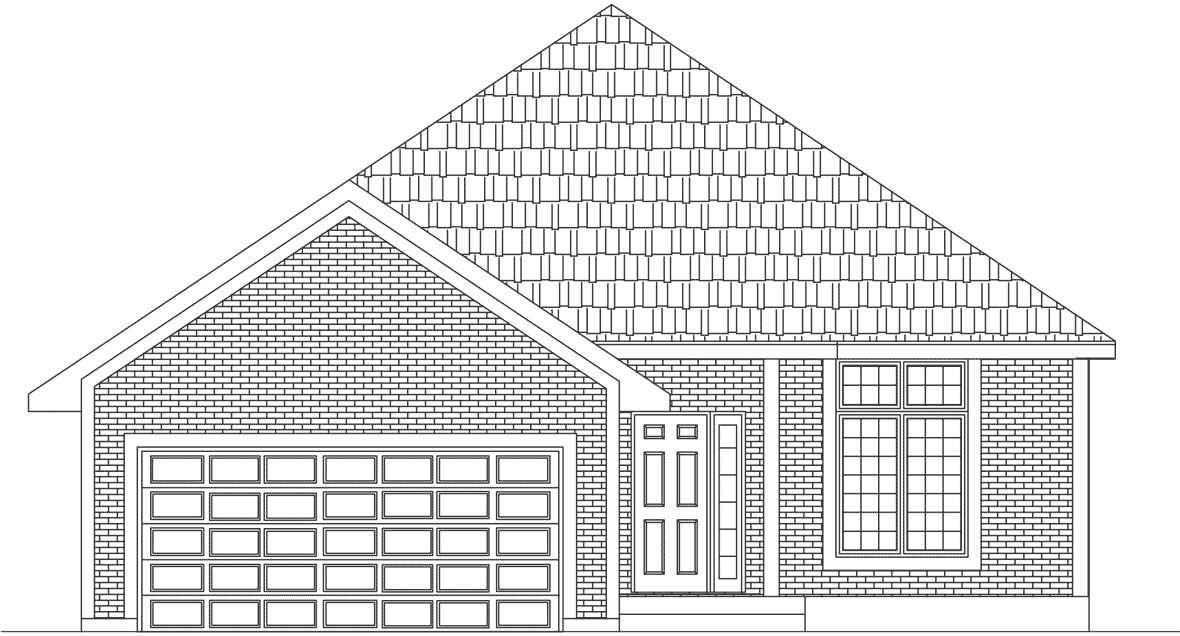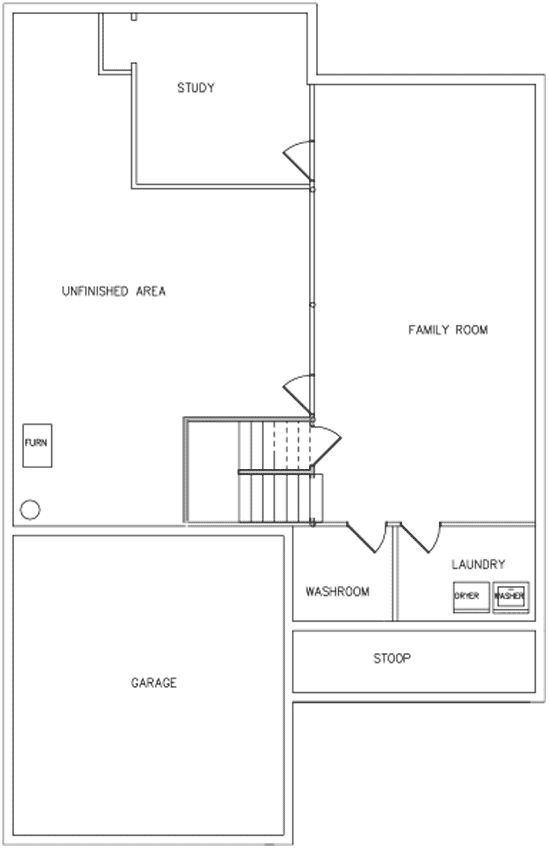Hartford
Total Living | 2081 SQ. FT. (2692 SQ. FT.)
The HARTFORD MODEL is a bright and spacious 1438 sq.ft. bungalow with cathedral ceilings – open concept living and dining area with walkout to deck and a roomy eat-in kitchen. 3 bedrooms – 2 full bathrooms – master with ensuite and walk in closet. A finished family room in the lower level, completes this classic home.

MAIN FLOOR | 1461 SQ. FT.
2 bedroom and 3 bedroom with one bathroom plans available.
Kitchen can be full open concept to dining/living area.

FINISHED BASEMENT | 620 SQ. FT.
Optional basement 3 piece bathroom. Optional 4th bedroom or office. Total potential basement living space 1231 sq. ft.


