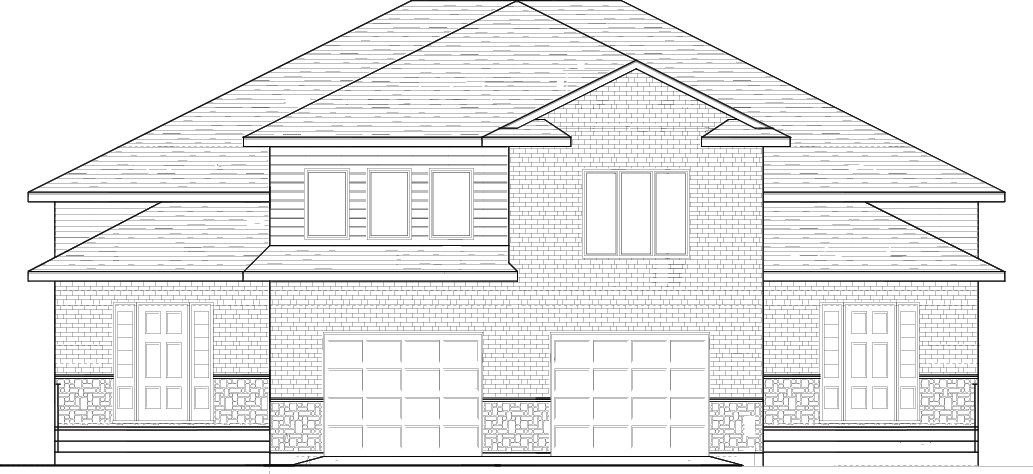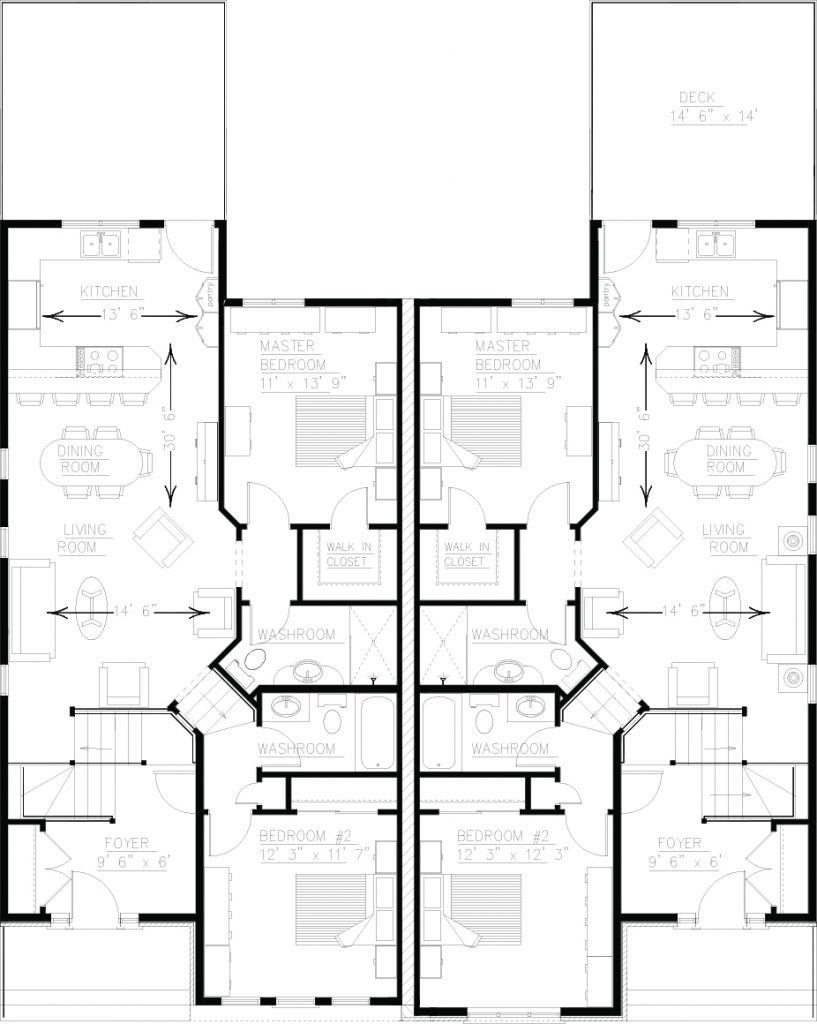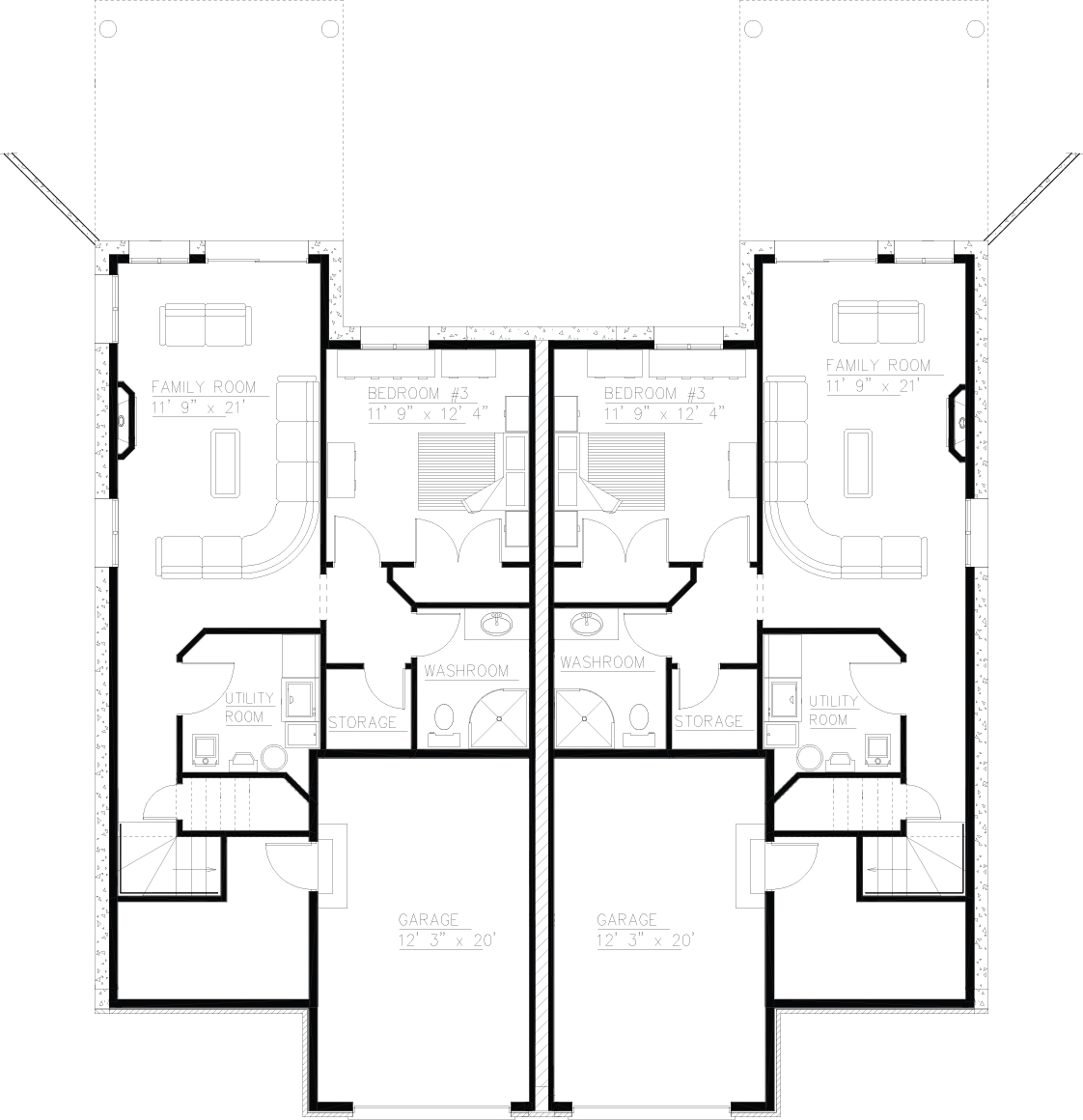The Longview
Total Living | 1983 sq. ft. - SOLD OUT
Zulich Homes is pleased to share their newest Twin Villa Model, The LONGVIEW. This split entry design is unique in the fact that there are essentially 3 Master suites each with their own ensuite. The lower level is fully finished with loads of storage. Finished living space is approximately 1,983 sqft.

MAIN FLOOR | 1183 SQ. FT.
A bright, generous foyer welcomes you home in split entry style. Open concept living lets light flow through the main living area.
C-shaped kitchen with breakfast bar allows for an abundance of counter space. Second bedroom is just a few steps from the main floor. Home includes a fully finished garage.

LOWE LEVEL FLOOR | 800 SQ. FT.
Oversized Family room with optional fireplace. Third bedroom, 3 piece bath, laundry and storage .


