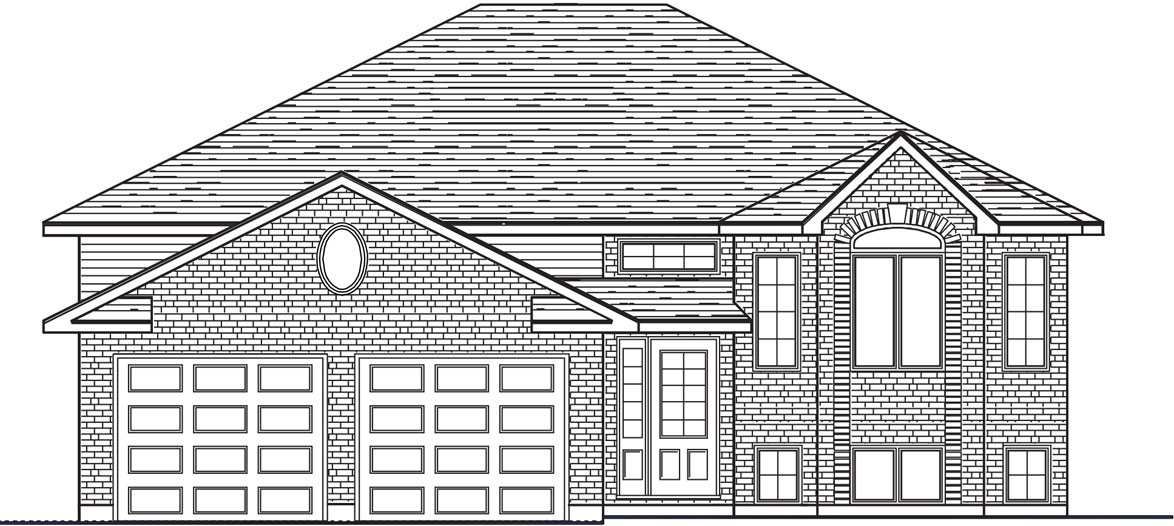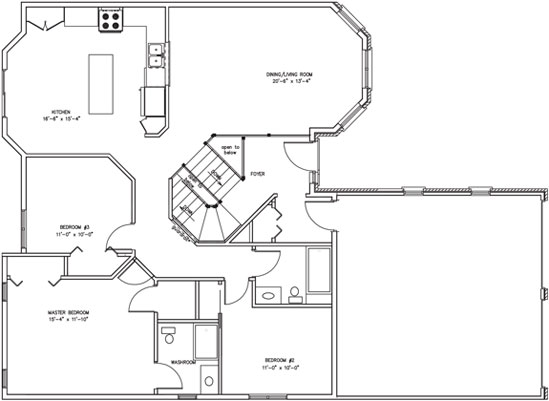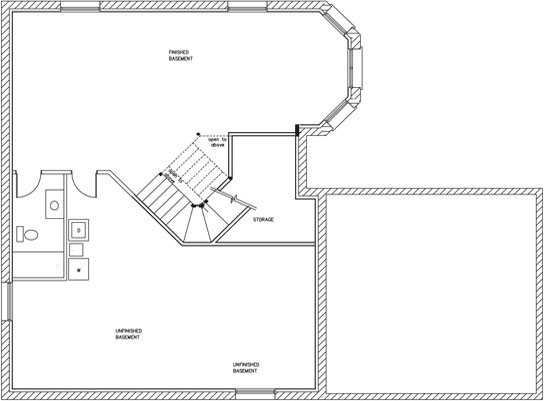Boston
Total Living | 2060 SQ. FT. (2530 SQ.FT.)
THE BOSTON MODEL is a well appointed and very unique split entry bungalow with optional cathedral ceilings and custom stairs and railings. This 1360 sq.ft. home boasts open concept kitchen living and dining areas with walkout to deck. 3 bedrooms – 2 bathrooms – master ensuite and large finished family room.

MAIN FLOOR | 1416 SQ. FT.
2 bedroom and 3 bedroom with one bathroom plans available. Kitchen can be full open concept to dining/living area.

FINISHED BASEMENT | 644 SQ. FT.
Optional basement 3 piece bathroom. Optional 4th bedroom or office. Total potential basement living space 1114 sq. ft.


