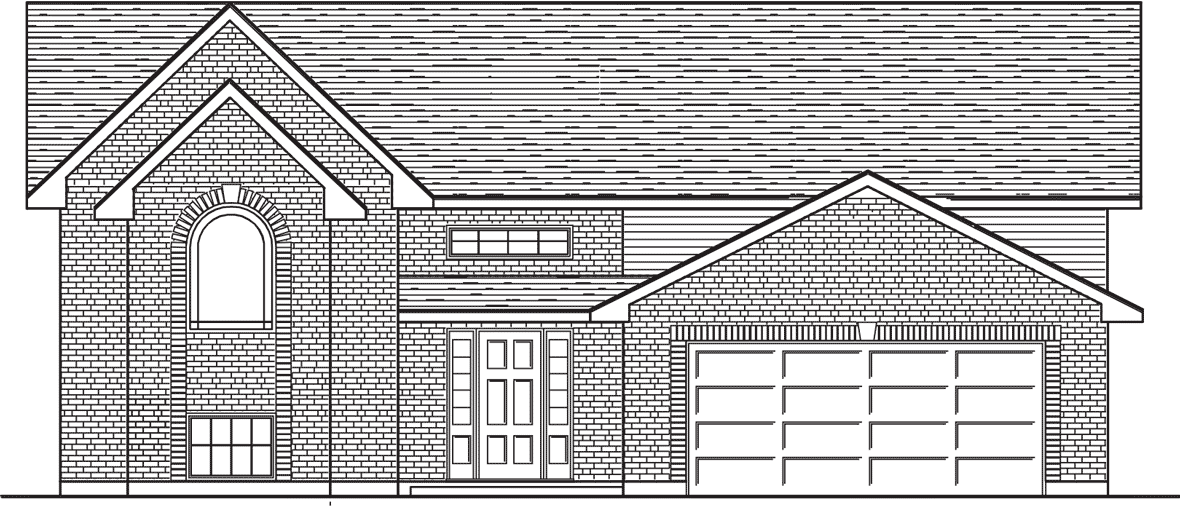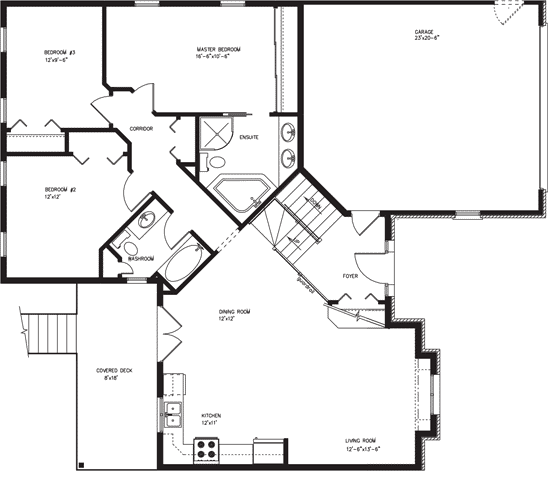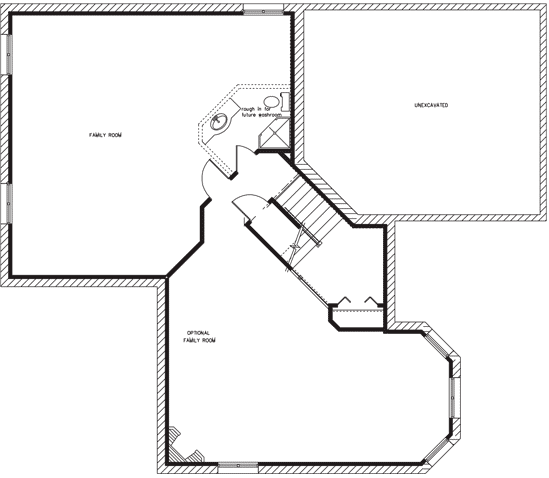Richmond
Total Living | 2158 SQ. FT.
The RICHMOND MODEL is a 1424 sq.ft. split entry bungalow with cathedral ceilings – open concept living and dining areas – spacious kitchen with island and a walkout to a oversized covered deck. This modern layout also features 3 good sized bedrooms a main bathroom and master ensuite. Lower level boasts an oversized family room with potential back walkout, with an optional fourth bedroom/ study area.

MAIN FLOOR | 1424 SQ. FT.
Open concept living, dining and kitchen area. Large grilling deck off the kitchen. 4 pc ensuite bath with optional custom shower.

FINISHED BASEMENT | 734 SQ. FT.
Fully finished basement 1254 sq. ft. optional. Large basement family room. 3rd bathroom and fourth bedroom/study optional.


