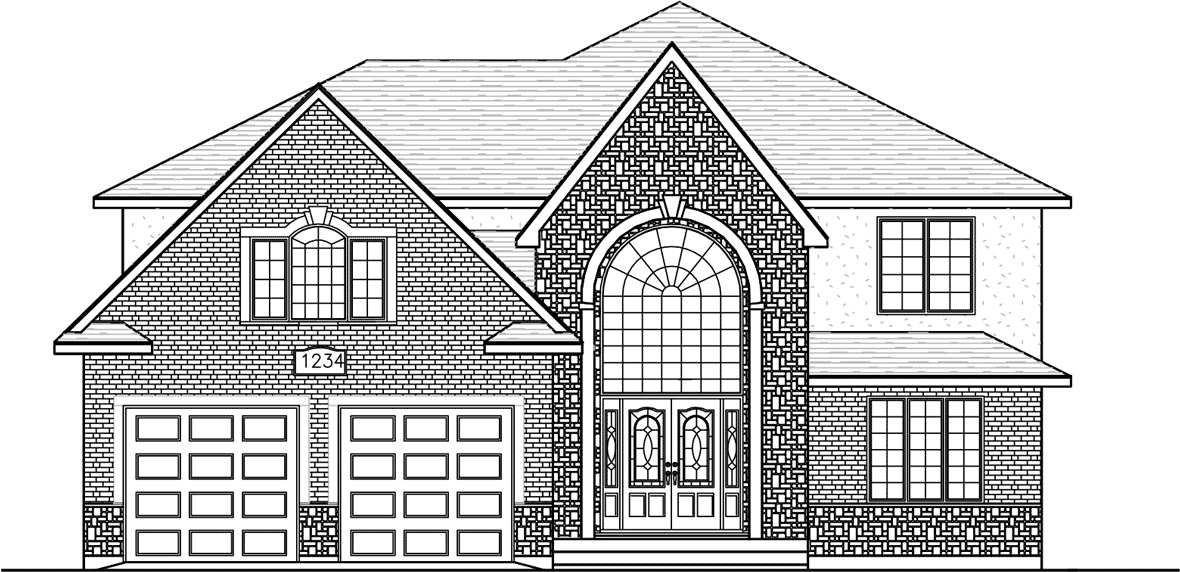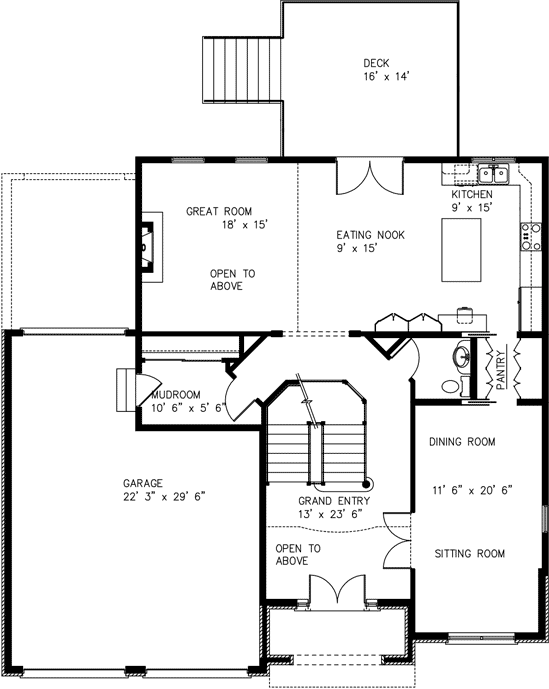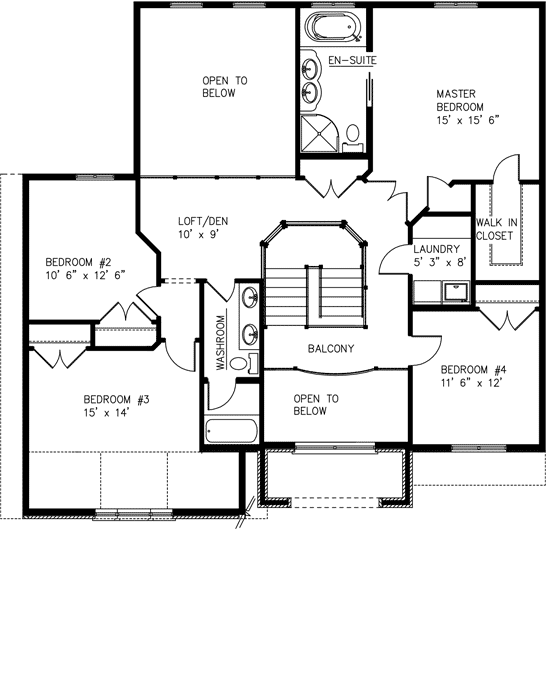Norfolk
Total Living | 2870 SQ. FT.
The NORFOLK raises the bar on 2 storey home design. With 2870 sq.ft. of finished living space, this 4 bedroom 3 bathroom model is unique and functional. Let the 2 storey high ceilings surprise you as you walk through this grand family home.

MAIN FLOOR | 1352 SQ.FT.
Grand entrance and great room ceiling heights are 2 storeys tall.Built in pantries. Convenient mudroom. Optional drive through garage.

SECOND FLOOR | 1518 SQ.FT.
Open and airy 4 bedroom layout. Balcony like feel with views of great room and front entrance. Master suite features both walk in closet and ensuite bath. Bedroom level laundry room.


