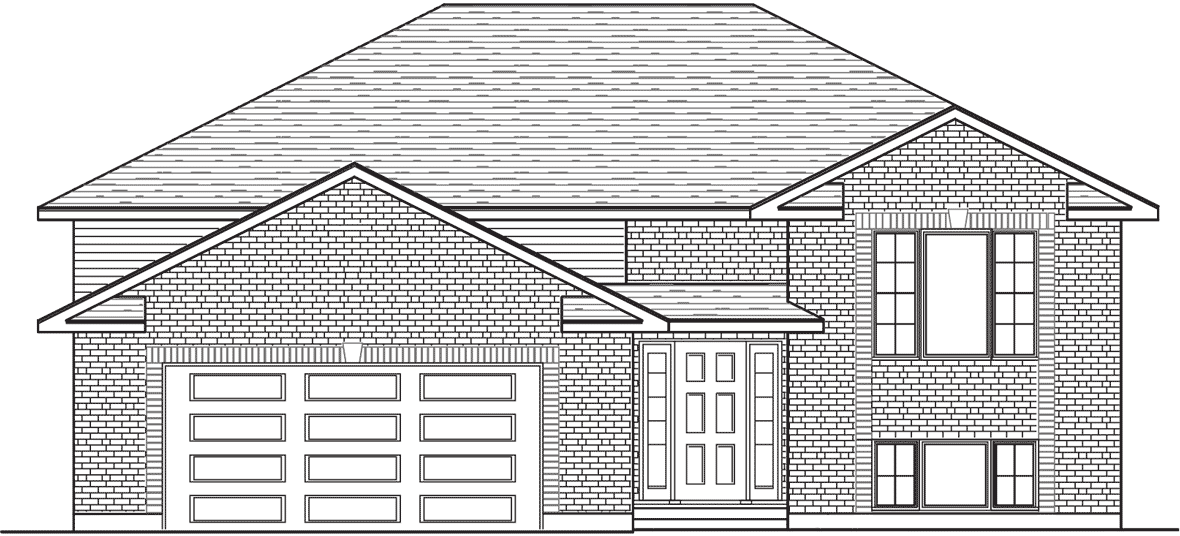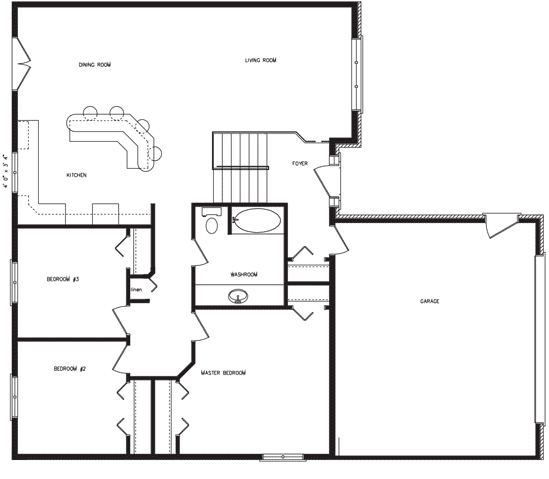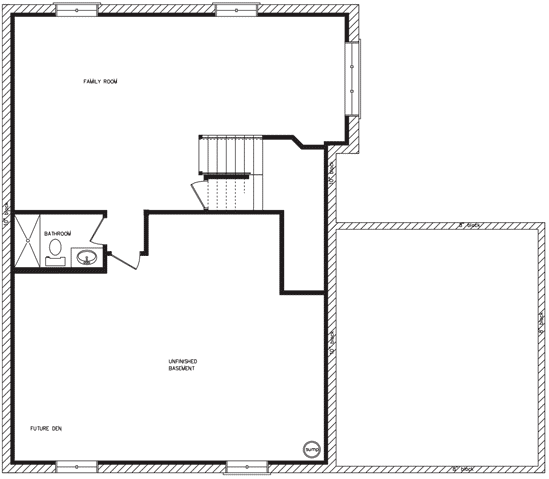Lancaster
Total Living | TOTAL LIVING | 2004 SQ. FT.
The LANCASTER MODEL is a 1434 sq.ft. bungalow that features open concept kitchen, living and dining areas with walk out to the rear deck. Main floor features 3 bedrooms and a large 4 pc main bathroom. Lower level boasts a bright and spacious family room with second bathroom and optional fourth bedroom/study.

MAIN FLOOR | 1434 SQ. FT.
Open concept living, dining and kitchen area. 2 and 3 bedroom options available.

SECOND FLOOR | 570 SQ. FT.
Large Family room. 3 pc. bathroom. Fourth bedroom or study optional.


