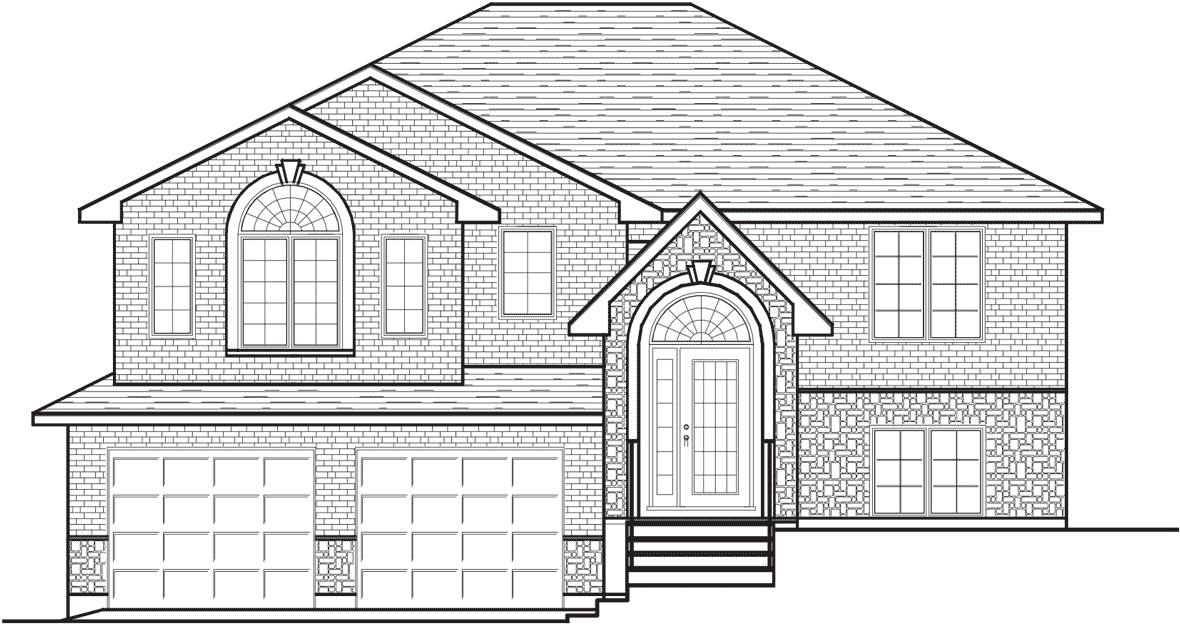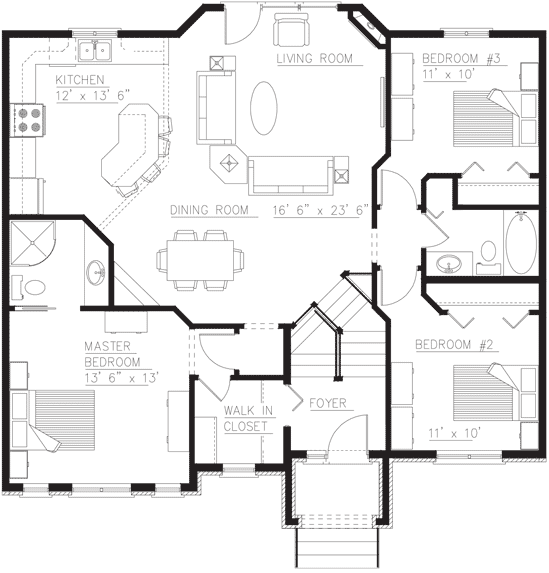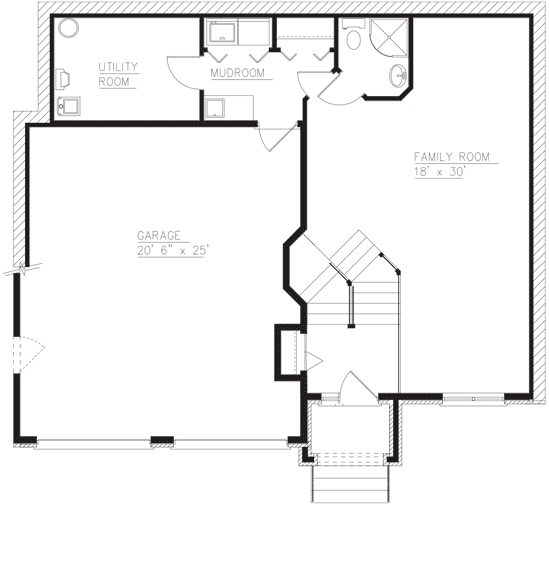Jackson
Total Living | 2071 SQ. FT.
The JACKSON MODEL is a 1390 sq.ft. classic raised bungalow design with open concept living and dining areas – large open kitchen and walkout to backyard. This 3 bedroom, 2 bathroom home also features lower level family room and basement bathroom.

MAIN FLOOR | 1390 SQ. FT.
Open concept living, dining and kitchen area. Private Master Bedroom with Walk-in and ensuite. Main floor walk out to deck and back yard. Covered front entry porch.

SECOND FLOOR | 620 SQ. FT.
Optional basement 3 piece bathroom. Optional 4th bedroom or office. Total potential basement living space 1231 sq. ft.


