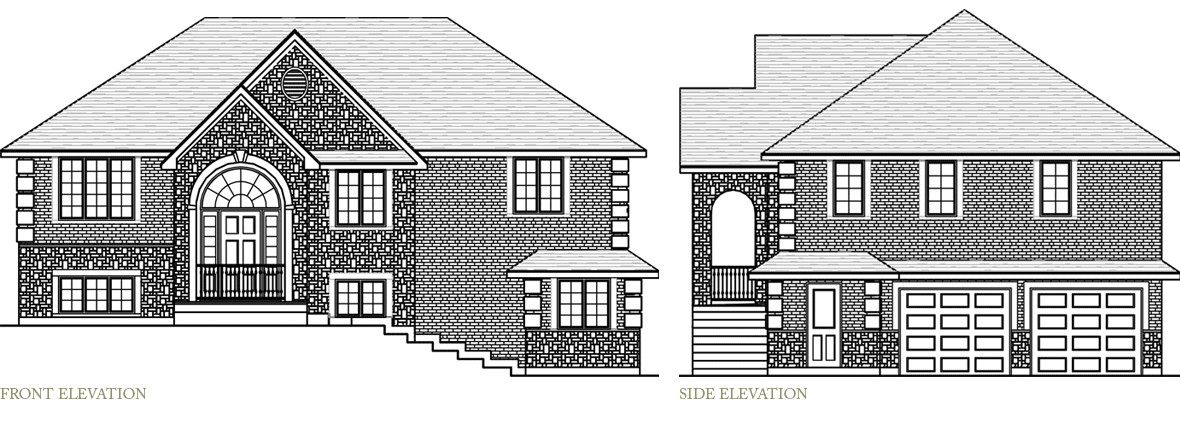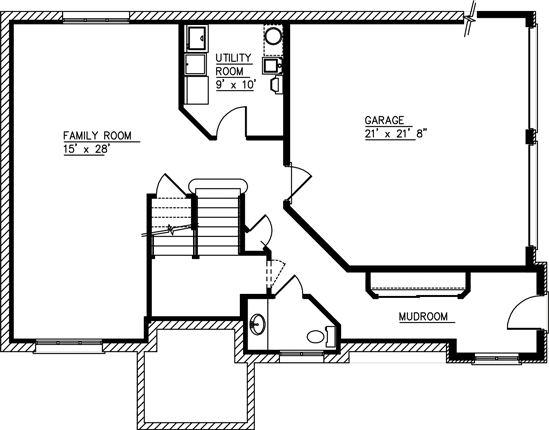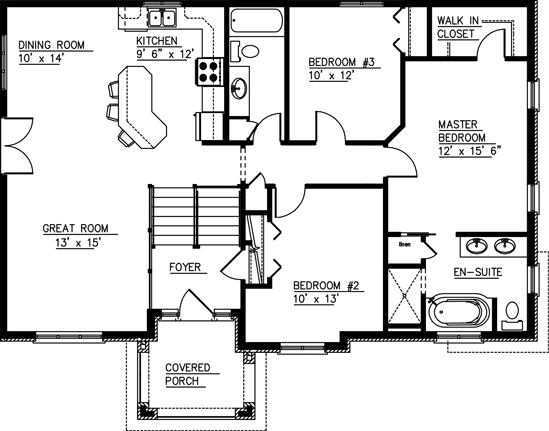Dover
Total Living | 2135 SQ. FT.
The DOVER MODEL is a 1460 sq.ft. classic raised bungalow specially designed to be showcased on corner lots. The main floor features everything a family needs in the open concept living/dining areas. This 3 bedroom, 2 bathroom home also features lower level family room, powder room and family entrance.

MAIN FLOOR | 1460 SQ. FT.
Grand covered front entry. Open concept living area.
Master suite features deluxe ensuite and walk in closet.

LOWER LEVEL | 675 SQ. FT.
Balcony feel over the generously sized family room. Three decent sized bedrooms, with the master separated from the remaining 2 bedrooms. Laundry room right where you need it!


