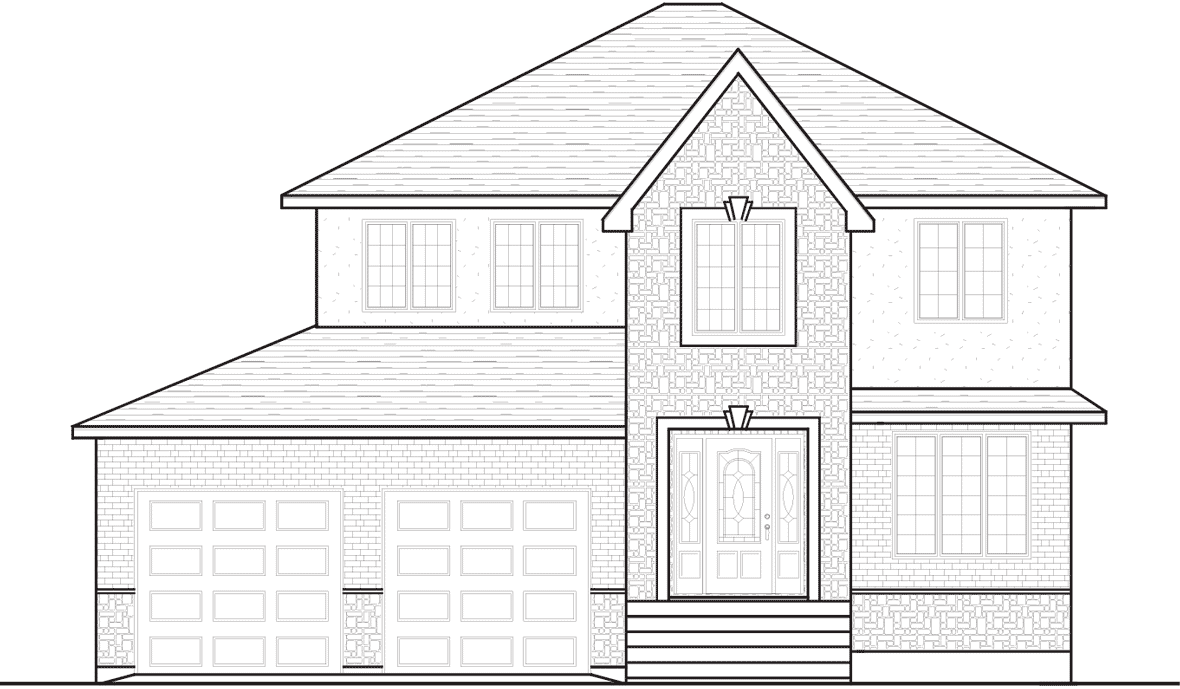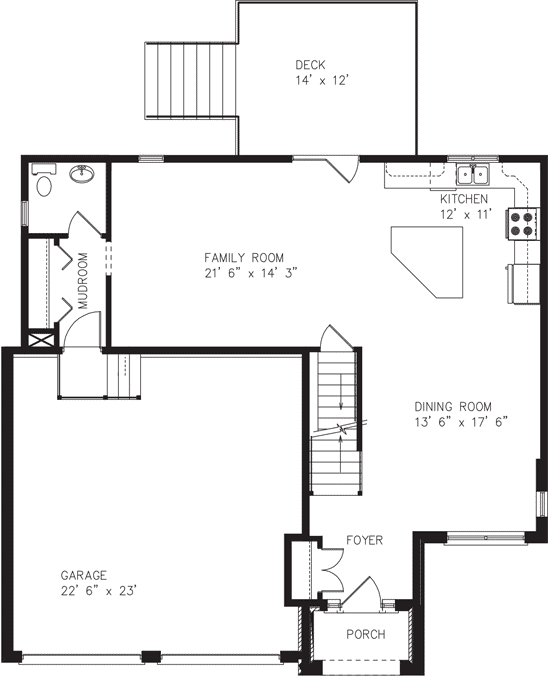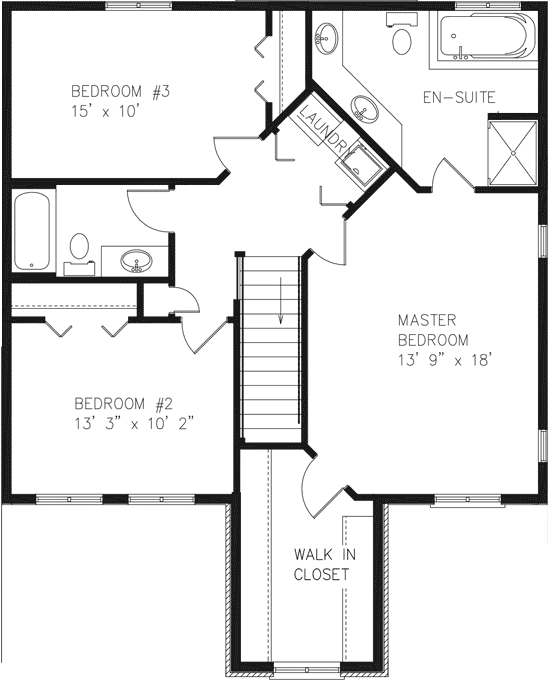Modern 2C
Total Living | 2015 SQ. FT.
The MODERN 2C features open concept living in a traditional two storey design. The main floor is seamlessly designed with generous sized Living and dining rooms complete with Zulich’s signature kitchen. The garage entry includes functional mud room and 2 piece bath. Plenty of room on the second storey with 3 bedrooms. The Master suite boasts a deluxe ensuite and oversized walk in closet.

MAIN FLOOR | 940 SQ. FT.
Mud room and guest powder room.
Open concept to Living, Dining and Kitchen.

SECOND FLOOR | 1075 SQ. FT.
Large Master suite with walk in closet and ensuite. Laundry facilities adjacent to bedrooms.


