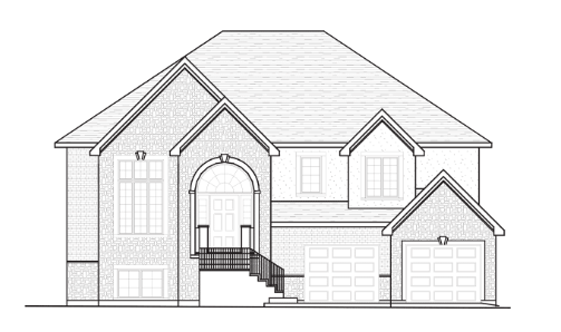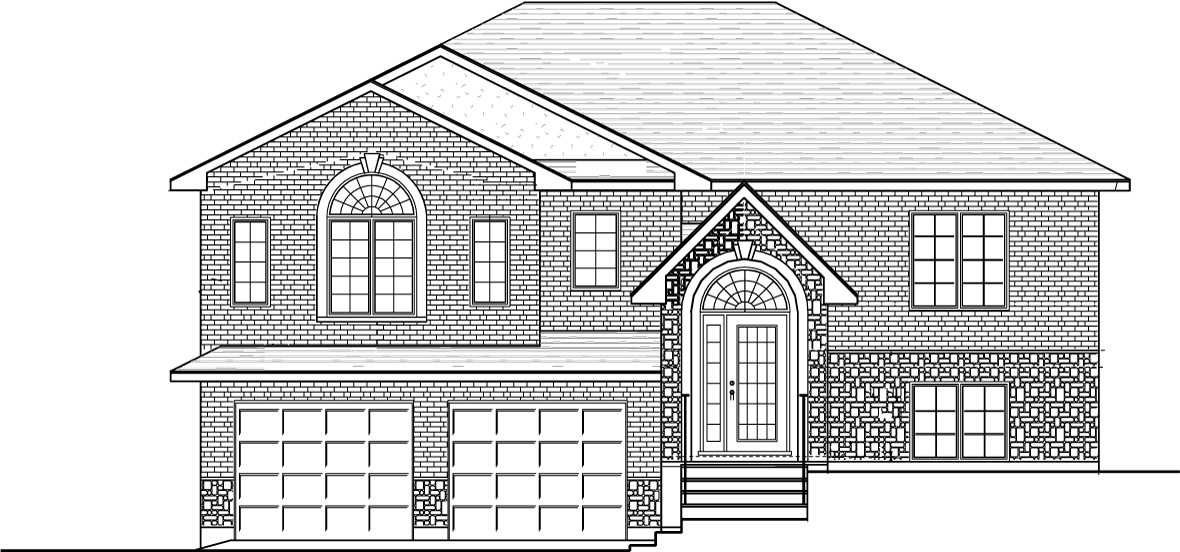
Your content goes here. Edit or remove this text inline or in the module Content settings. You can also style every aspect of this content in the module Design settings and even apply custom CSS to this text in the module Advanced settings.
The Jackson Expanded Model offers 2155 sq. ft . of living space with loads of curb appeal. This 3 bedroom raised bungalow is modern and bright with a grand entrance and a walk out on the main level. There are several options for kitchen layout including an island or peninsula. Lower level is spacious through mudroom. A true family home!

MAIN FLOOR | 1540 SQ. FT.
Unique floor plan creates a Master bedroom oasis away from the other bedrooms.
Great room is bright and airy with optional cathedral ceiling.

LOWER LEVEL FLOOR | 615 SQ. FT.
Spacious family room. A true mud room, complete with oversized closet and laundry facilities right off the garage entrance.
