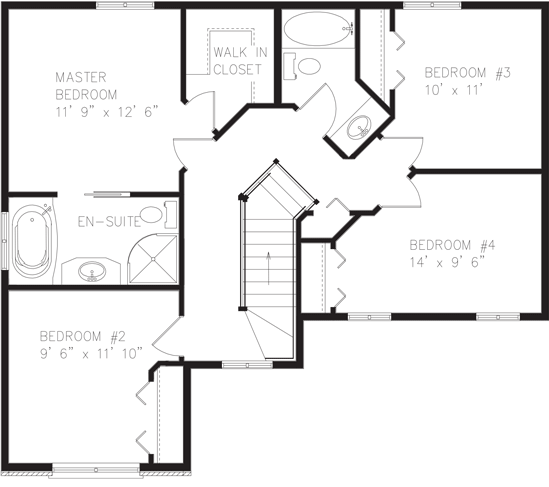Concord
Total Living | 2000 SQ.FT.
THE CONCORD MODEL is a professionally designed home that can be customised to 3 or 4 bedrooms with an optional second floor study. An open main floor level allows for modern living, complete with a mudroom leading from the garage to a spacious eat in Kitchen. The Dining room can be designed as a traditional stand alone room, or the walls removed to allow for an even larger open concept area. All variations of the second floor include for a Master bedroom
ensuite and walk in closet.
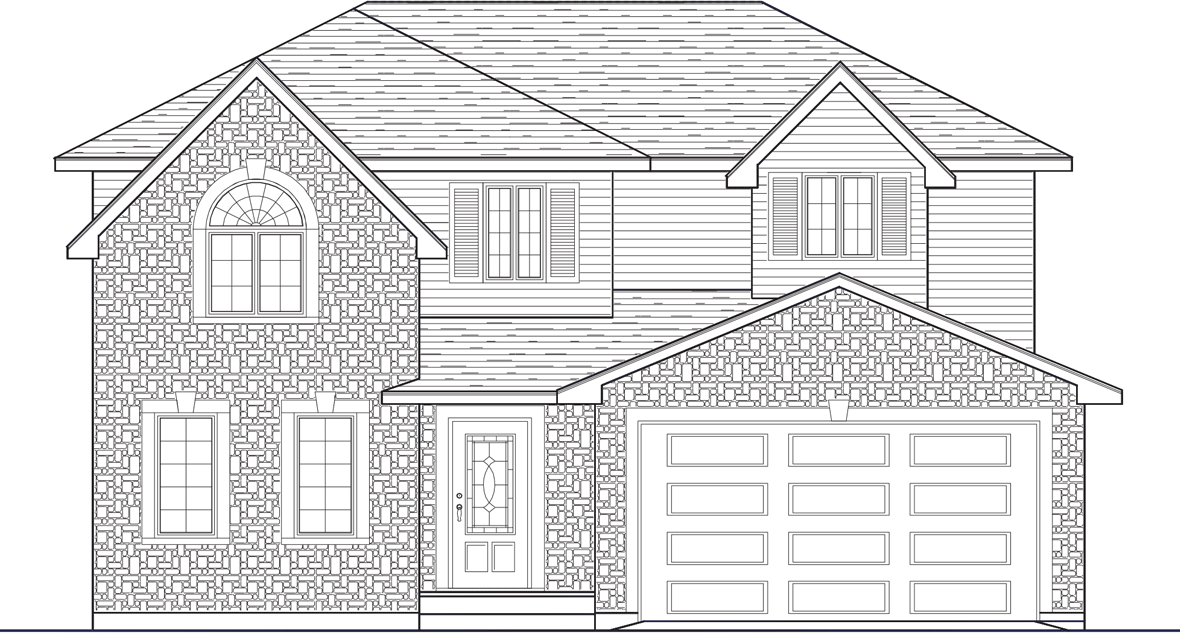
MAIN FLOOR | 1018 SQ. FT.
Open concept living, dining and kitchen area. Large family room off of the kitchen. Mudroom and guest powder room on main floor. Full eat in kitchen.
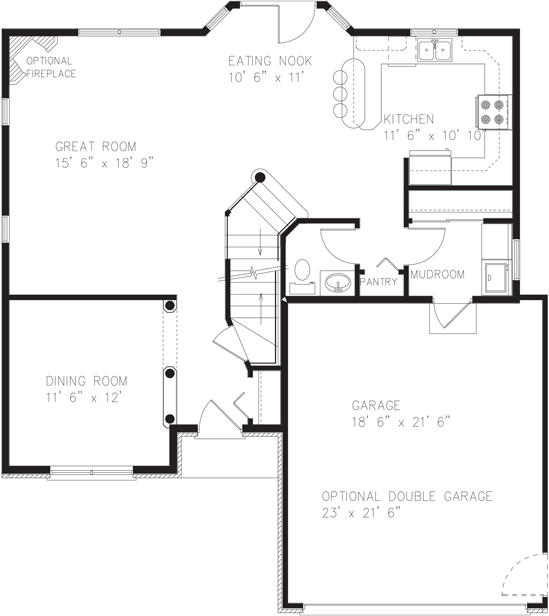
SECOND FLOOR (OPTION 1) | 982 SQ. FT.
Master bedroom with ensuite and walk-in closet.
Large study/media area.
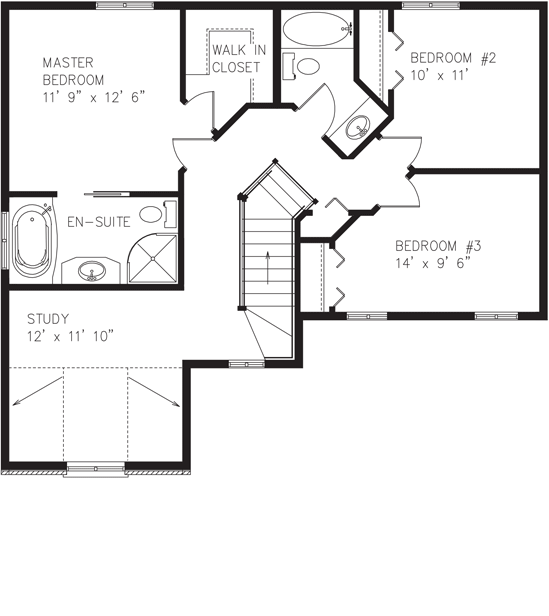
MAIN FLOOR | 1018 SQ. FT.
Open concept living, dining and kitchen area. Large family room off of the kitchen. Mudroom and guest powder room on main floor. Full eat in kitchen.
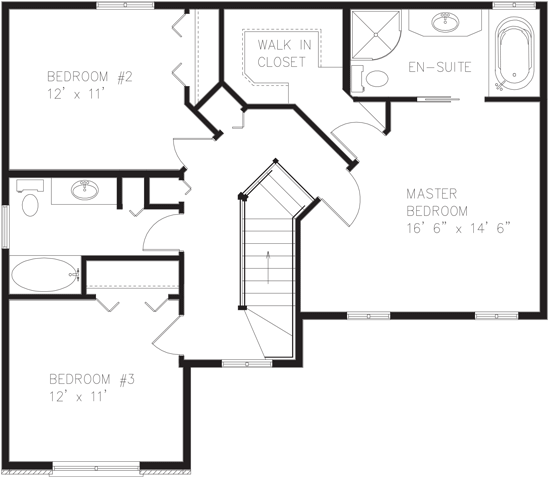
SECOND FLOOR (OPTION 1) | 982 SQ. FT.
Master bedroom with ensuite and walk-in closet.
Large study/media area.
