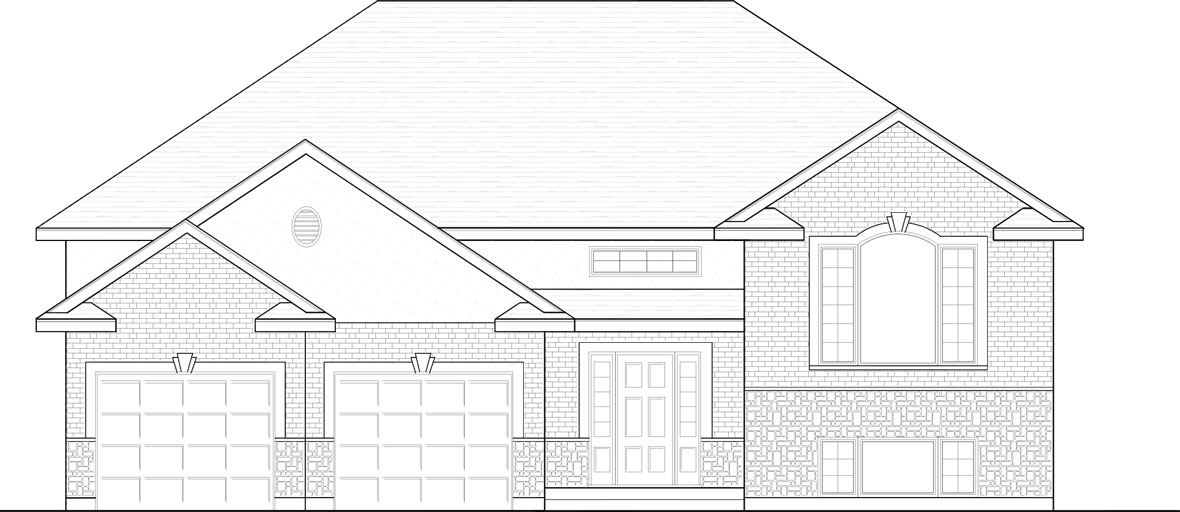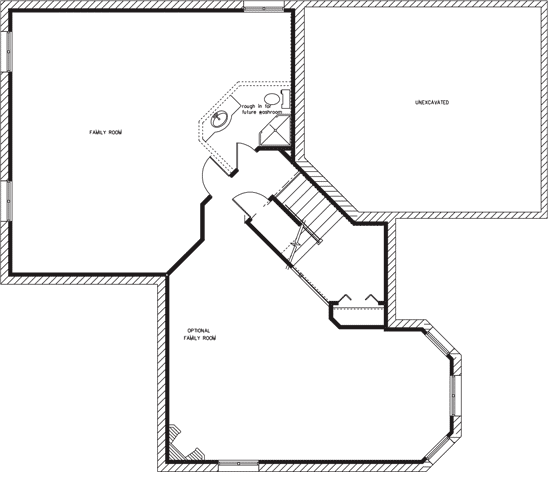Richmond Expanded
Total Living | 2270 SQ. FT.
The Richmond Expanded MODEL offers 2270 sq.ft. of finished living space in a raised ranch design. The main floor is seamlessly designed with generous sized living and dining rooms complete with Zulich’s signature kitchen. Master suite boasts ensuite with custom shower and oversized wall to wall closet. With optional turret front.

MAIN FLOOR | 1700 SQ. FT.
Open concept to Living, Dining and Kitchen. Oversized entrance with wide steps. 13’x 20’6” covered deck.

LOWER LEVEL | 776 SQ. FT.
Plenty of windows make this family room an ideal place for family! Finished 3 piece bath.


