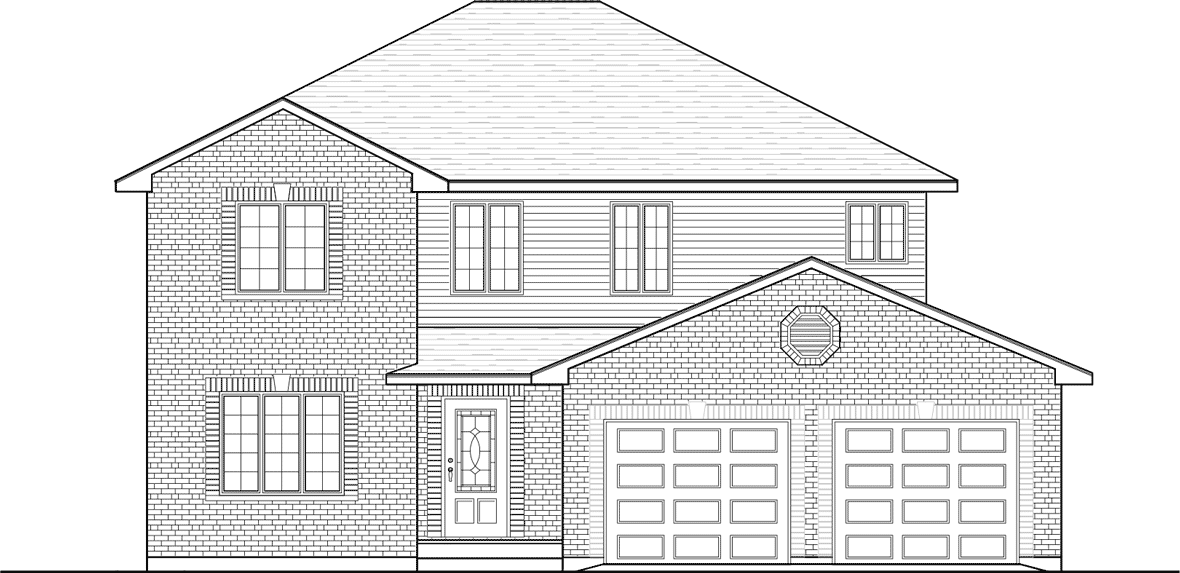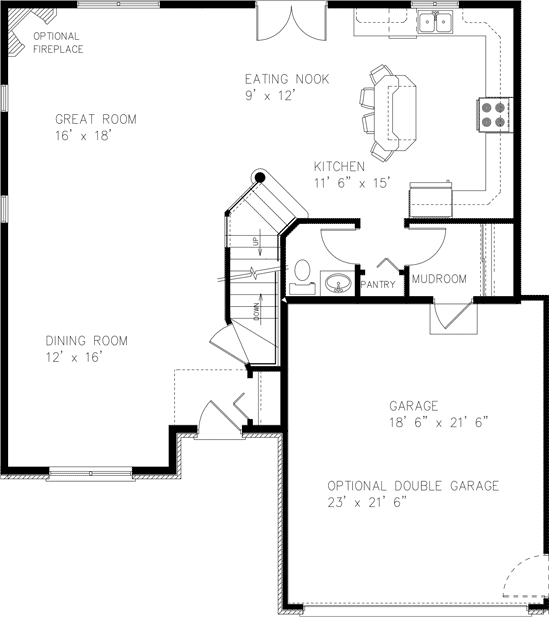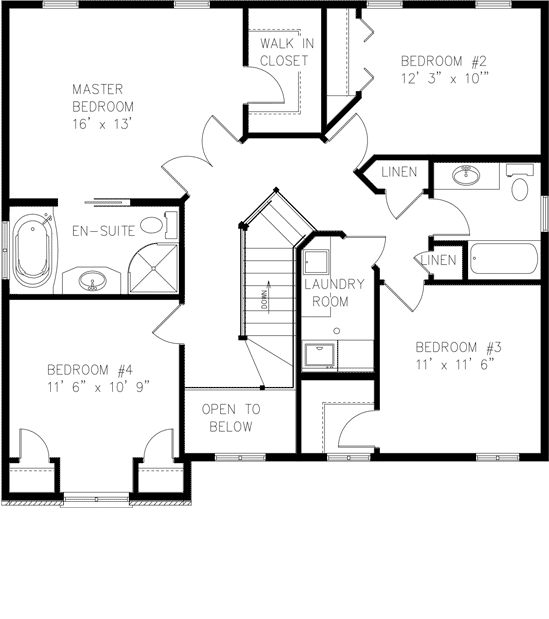Concord 2
Total Living | 2245 SQ. FT.
Much like the original Concord, the CONCORD 2 is a professionally designed home that can be customized to 3 or 4 bedrooms with an optional second floor study. With 2245 sq.ft. of finished living space this two storey home has it all.

MAIN FLOOR | 1030 SQ. FT.
Completely open concept main floor.
Large eat in kitchen with plenty of cabinetry. Built in pantry. Convenient mudroom.

SECOND FLOOR | 1215 SQ. FT.
Creative design in front bedrooms, one with walk in closet, one with double closets creating window nook. Master suite features both walk in closet and deluxe ensuite bath. Bedroom level laundry room.


